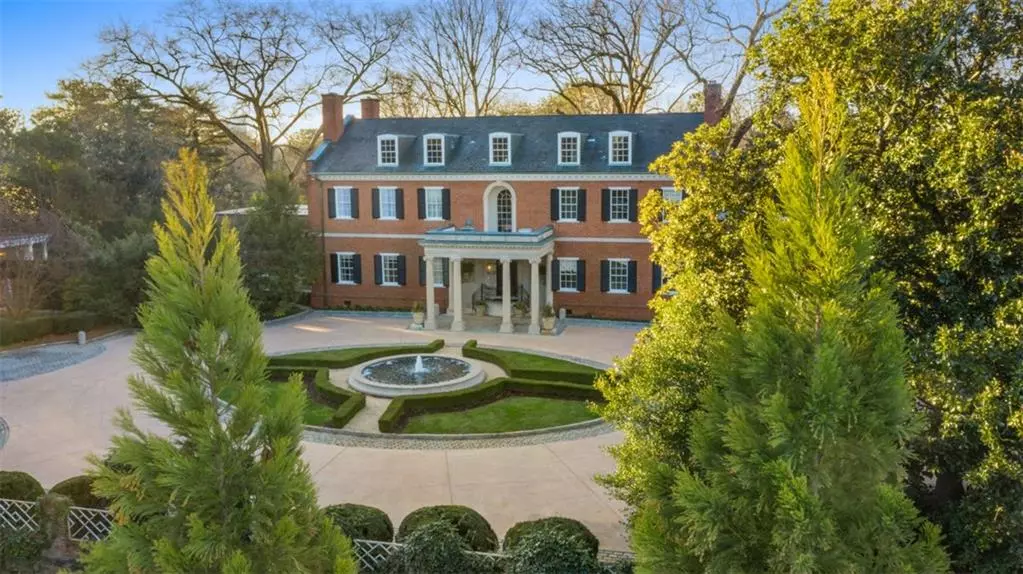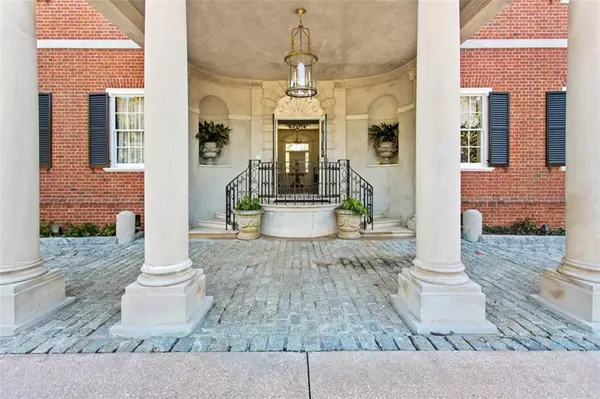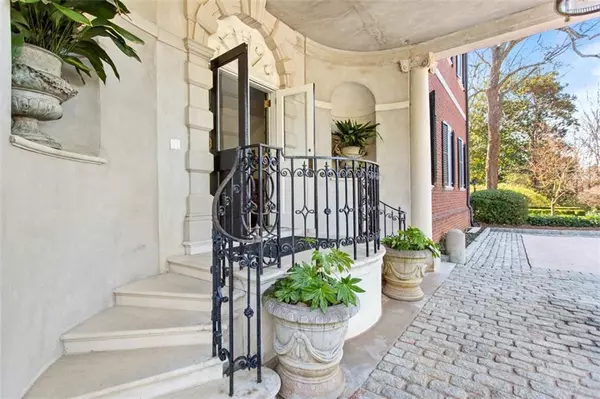For more information regarding the value of a property, please contact us for a free consultation.
5 Beds
7 Baths
9,725 SqFt
SOLD DATE : 07/15/2020
Key Details
Property Type Single Family Home
Sub Type Single Family Residence
Listing Status Sold
Purchase Type For Sale
Square Footage 9,725 sqft
Price per Sqft $419
Subdivision Tuxedo Park
MLS Listing ID 6682160
Sold Date 07/15/20
Style Colonial, European, Traditional
Bedrooms 5
Full Baths 6
Half Baths 2
Construction Status Resale
HOA Y/N No
Originating Board FMLS API
Year Built 1931
Annual Tax Amount $62,648
Tax Year 2018
Lot Size 2.710 Acres
Acres 2.71
Property Description
Located across from the governor's mansion in Tuxedo park, “Knollwood” is one of the original Buckhead estates. This home is truly a one-of-a-kind masterpiece that unites the original Shutze design and recent renovations. Although grand in every way, this home is warm and inviting both inside and out. Sited on a secluded grassy knoll, the 2.7 acres of lawns are interspersed with stately oaks. The oversized windows flood the monumentally-sized rooms with sunlight from all directions, highlighting the fine architectural details which are meticulously maintained and give the feeling of grace and sophistication throughout. On the main level are a grand foyer, library, a dining room that has been called the finest in the city, living room, butler's pantry, an elegant kitchen designed by Design Galleria, and an exceptional solarium overlooking the pool and gardens. A spacious master suite features a lady's dressing room, lady's bath, and separate gentlemen's bath. Rare marble, detailed moulding and finishes, mirrored inlays, and delicate chandeliers enhance the beauty of this exquisite suite. The top level is completely finished as a substantial entertainment suite with a media room, music room and bedroom. Now is your chance to own this awe-inspiring home and a piece of Buckhead history.
Location
State GA
County Fulton
Area 21 - Atlanta North
Lake Name None
Rooms
Bedroom Description Oversized Master, Sitting Room, Studio
Other Rooms Cabana, Pool House
Basement Bath/Stubbed, Interior Entry, Partial
Dining Room Seats 12+, Separate Dining Room
Interior
Interior Features Cathedral Ceiling(s), Double Vanity, Entrance Foyer, High Ceilings 10 ft Main, High Ceilings 10 ft Upper, His and Hers Closets, Walk-In Closet(s), Wet Bar, Other
Heating Heat Pump, Natural Gas, Zoned
Cooling Central Air, Heat Pump, Zoned
Flooring Ceramic Tile, Hardwood
Fireplaces Number 5
Fireplaces Type Family Room, Great Room, Living Room, Master Bedroom, Other Room
Window Features None
Appliance Dishwasher, Double Oven, Gas Cooktop, Refrigerator
Laundry Laundry Room, Lower Level
Exterior
Exterior Feature Courtyard, Garden, Private Front Entry, Private Rear Entry, Private Yard
Parking Features Kitchen Level, Level Driveway
Fence Fenced, Wrought Iron
Pool Heated, In Ground
Community Features Near Schools, Near Shopping, Street Lights
Utilities Available Cable Available, Electricity Available, Natural Gas Available, Sewer Available, Water Available
View Other
Roof Type Slate
Street Surface Paved
Accessibility None
Handicap Access None
Porch Glass Enclosed, Patio
Private Pool true
Building
Lot Description Back Yard, Front Yard, Landscaped, Level, Private, Wooded
Story Three Or More
Sewer Public Sewer
Water Public
Architectural Style Colonial, European, Traditional
Level or Stories Three Or More
Structure Type Brick 4 Sides
New Construction No
Construction Status Resale
Schools
Elementary Schools Jackson - Atlanta
Middle Schools Sutton
High Schools North Atlanta
Others
Senior Community no
Restrictions false
Tax ID 17 011500030052
Special Listing Condition None
Read Less Info
Want to know what your home might be worth? Contact us for a FREE valuation!

Our team is ready to help you sell your home for the highest possible price ASAP

Bought with Stanley W Benecki
"My job is to find and attract mastery-based agents to the office, protect the culture, and make sure everyone is happy! "






