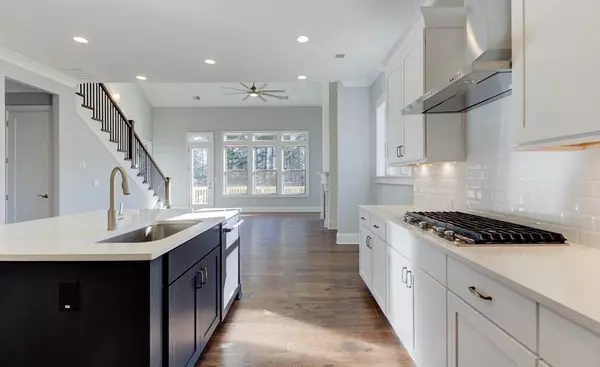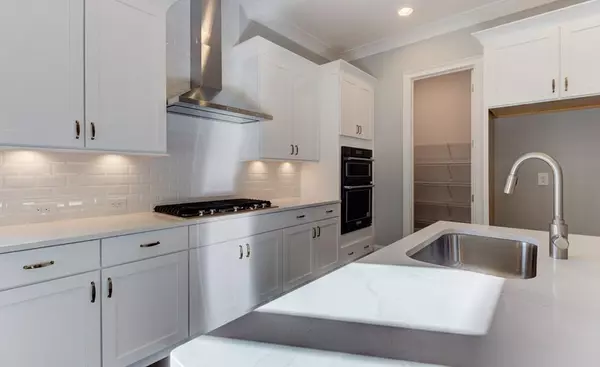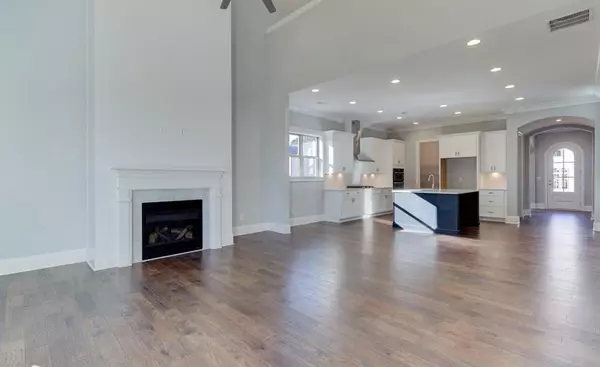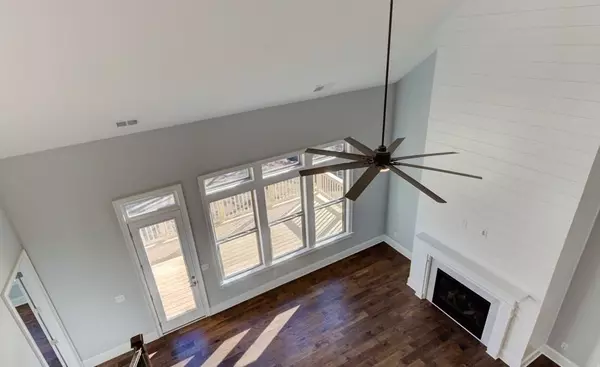For more information regarding the value of a property, please contact us for a free consultation.
4 Beds
3.5 Baths
3,337 SqFt
SOLD DATE : 07/31/2020
Key Details
Property Type Single Family Home
Sub Type Single Family Residence
Listing Status Sold
Purchase Type For Sale
Square Footage 3,337 sqft
Price per Sqft $225
Subdivision Bayard
MLS Listing ID 6653716
Sold Date 07/31/20
Style Cottage, European
Bedrooms 4
Full Baths 3
Half Baths 1
Construction Status New Construction
HOA Fees $3,096
HOA Y/N Yes
Originating Board FMLS API
Year Built 2019
Tax Year 2019
Lot Size 0.331 Acres
Acres 0.331
Property Description
READY NOW! MASTER BEDROOM ON MAIN. This Stretford floor plan by Ashton Woods has multiple designer upgrades, master on main, 3 large guest bedrooms and oversize loft. Two-story family room. On a basement and 3 car garage. This open floor plan is perfect for entertaining. Backing up to a protected wooded area, it has the most beautiful private view and yard. Sits in a cul-de-sac, on a very large lot. Great setting, with landscaped circle in the front for a park like setting. Yards are fully sodded, irrigation included. The community sets along the Chattahoochee River in Johns Creek. Bayard is a gated community of exceptionally designed homes with 3-car garages, 4 sides brick, inspiring plans & a location that puts you in the middle of great schools, restaurants and country clubs. HOA cuts individuals grass and picks up garbage! Easy, free lifestyle.
Location
State GA
County Fulton
Area 14 - Fulton North
Lake Name None
Rooms
Bedroom Description Master on Main
Other Rooms None
Basement Bath/Stubbed, Daylight, Exterior Entry, Full, Interior Entry, Unfinished
Main Level Bedrooms 1
Dining Room Butlers Pantry, Separate Dining Room
Interior
Interior Features Disappearing Attic Stairs, Double Vanity, Entrance Foyer, High Ceilings 9 ft Lower, High Ceilings 9 ft Upper, High Ceilings 10 ft Main, Low Flow Plumbing Fixtures, Tray Ceiling(s), Walk-In Closet(s)
Heating Forced Air, Natural Gas, Zoned
Cooling Ceiling Fan(s), Central Air, Zoned
Flooring Carpet, Ceramic Tile, Hardwood
Fireplaces Number 1
Fireplaces Type Family Room, Gas Log
Window Features Insulated Windows
Appliance Dishwasher, Disposal, Gas Cooktop, Microwave, Self Cleaning Oven
Laundry Laundry Room, Main Level
Exterior
Exterior Feature Courtyard, Private Yard
Parking Features Attached, Driveway, Garage, Garage Door Opener, Garage Faces Side, Kitchen Level
Garage Spaces 3.0
Fence None
Pool None
Community Features Fishing, Gated, Homeowners Assoc, Near Schools, Near Shopping, Near Trails/Greenway, Sidewalks, Street Lights, Other
Utilities Available Cable Available, Electricity Available, Natural Gas Available, Phone Available, Sewer Available, Underground Utilities, Water Available
Waterfront Description None
View Other
Roof Type Composition, Shingle
Street Surface Asphalt, Paved
Accessibility Accessible Bedroom, Accessible Full Bath
Handicap Access Accessible Bedroom, Accessible Full Bath
Porch Deck
Total Parking Spaces 3
Building
Lot Description Back Yard, Cul-De-Sac, Front Yard, Lake/Pond On Lot, Landscaped, Navigable River On Lot, Wooded
Story Three Or More
Sewer Public Sewer
Water Public
Architectural Style Cottage, European
Level or Stories Three Or More
Structure Type Brick 4 Sides, Cement Siding
New Construction No
Construction Status New Construction
Schools
Elementary Schools State Bridge Crossing
Middle Schools Autrey Mill
High Schools Johns Creek
Others
HOA Fee Include Maintenance Grounds, Reserve Fund, Trash
Senior Community no
Restrictions true
Tax ID 11 063000160197
Special Listing Condition None
Read Less Info
Want to know what your home might be worth? Contact us for a FREE valuation!

Our team is ready to help you sell your home for the highest possible price ASAP

Bought with RE/MAX Around Atlanta Realty
"My job is to find and attract mastery-based agents to the office, protect the culture, and make sure everyone is happy! "






