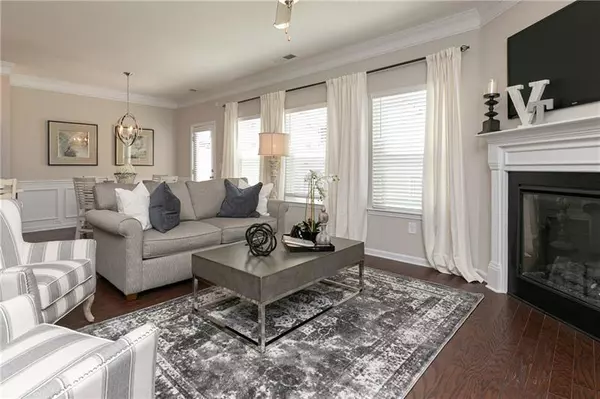For more information regarding the value of a property, please contact us for a free consultation.
3 Beds
2.5 Baths
1,897 SqFt
SOLD DATE : 08/13/2020
Key Details
Property Type Townhouse
Sub Type Townhouse
Listing Status Sold
Purchase Type For Sale
Square Footage 1,897 sqft
Price per Sqft $151
Subdivision Villages At Thorncrest
MLS Listing ID 6678019
Sold Date 08/13/20
Style Townhouse, Traditional
Bedrooms 3
Full Baths 2
Half Baths 1
Construction Status New Construction
HOA Fees $1,080
HOA Y/N No
Originating Board FMLS API
Year Built 2020
Tax Year 2020
Property Description
Move in Ready August 2020! The Oxford H END UNIT. Beautiful open floorplan design. The kitchen incorporates style and function w/ 42" cabinets, pantry, granite countertops & island that leads to dining area & out to backyard. Fireplace & 2-piece crown molding in family room adds warmth and comfort. Staircase with rod iron rails leads you upstairs to an expansive owner's suite w/ spa-like bath, including separate garden tub, tile shower, cultured marble countertops & walk-in closet. Laundry conveniently located upstairs. Villages of Thorncrest is a charming new townhome community only 2.5 miles from downtown Tucker where you can enjoy the local farmers market, great dining, shopping, festivals and music events. Our location gives fast access to major highways and a 15-mile commute to downtown Atlanta. Inside the community you'll find sidewalk-lined streets and plenty of curb appeal in our craftsman-style townhomes, each offering open-concept floorplans and wonderful finishes. Discover an urban lifestyle at an affordable price at Villages at Thorncrest. Pics of model home.
Location
State GA
County Dekalb
Area 41 - Dekalb-East
Lake Name None
Rooms
Bedroom Description Oversized Master
Other Rooms None
Basement None
Dining Room Great Room, Open Concept
Interior
Interior Features Double Vanity, Entrance Foyer, High Ceilings 9 ft Main, High Ceilings 9 ft Upper, Tray Ceiling(s), Walk-In Closet(s)
Heating Central, Electric, Forced Air, Hot Water
Cooling Ceiling Fan(s), Central Air, Zoned
Flooring Carpet, Vinyl, Other
Fireplaces Number 1
Fireplaces Type Factory Built, Great Room
Window Features Insulated Windows
Appliance Dishwasher, Disposal, Electric Range, Electric Water Heater, Microwave, Self Cleaning Oven
Laundry Laundry Room, Upper Level
Exterior
Exterior Feature Private Front Entry
Parking Features Attached, Garage, Garage Door Opener, Garage Faces Front, Kitchen Level
Garage Spaces 2.0
Fence None
Pool None
Community Features Homeowners Assoc
Utilities Available Cable Available, Electricity Available, Phone Available, Sewer Available, Underground Utilities, Water Available
Waterfront Description None
View Other
Roof Type Composition, Ridge Vents, Shingle
Street Surface Asphalt, Paved
Accessibility None
Handicap Access None
Porch Front Porch, Patio
Total Parking Spaces 2
Building
Lot Description Landscaped, Level, Zero Lot Line
Story Two
Sewer Public Sewer
Water Public
Architectural Style Townhouse, Traditional
Level or Stories Two
Structure Type Brick Front, Cement Siding, Frame
New Construction No
Construction Status New Construction
Schools
Elementary Schools Smoke Rise
Middle Schools Tucker
High Schools Tucker
Others
HOA Fee Include Maintenance Structure, Maintenance Grounds, Termite
Senior Community no
Restrictions false
Tax ID 18 257 01 029
Ownership Fee Simple
Financing no
Special Listing Condition None
Read Less Info
Want to know what your home might be worth? Contact us for a FREE valuation!

Our team is ready to help you sell your home for the highest possible price ASAP

Bought with Keller Williams Realty Peachtree Rd.
"My job is to find and attract mastery-based agents to the office, protect the culture, and make sure everyone is happy! "






