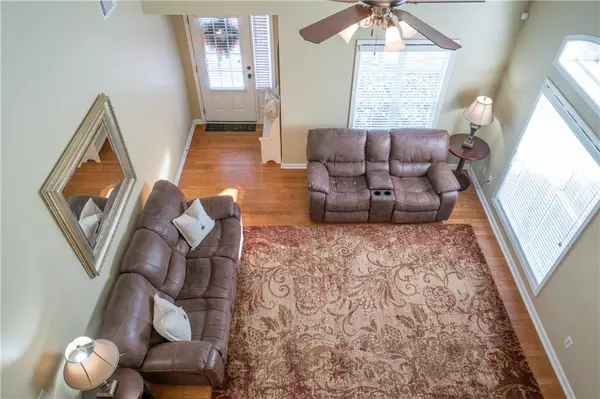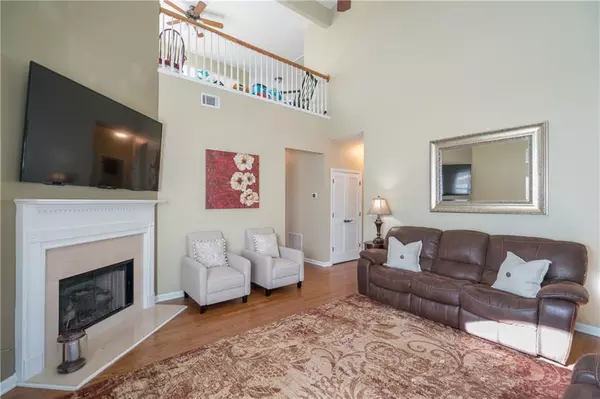For more information regarding the value of a property, please contact us for a free consultation.
4 Beds
2.5 Baths
2,656 SqFt
SOLD DATE : 03/12/2020
Key Details
Property Type Single Family Home
Sub Type Single Family Residence
Listing Status Sold
Purchase Type For Sale
Square Footage 2,656 sqft
Price per Sqft $129
Subdivision Suwanee Station
MLS Listing ID 6672975
Sold Date 03/12/20
Style Contemporary/Modern, Traditional
Bedrooms 4
Full Baths 2
Half Baths 1
HOA Fees $1,788
Originating Board FMLS API
Year Built 2004
Annual Tax Amount $3,940
Tax Year 2018
Lot Size 6,534 Sqft
Property Description
A Beautiful & Loved Two story Traditional w/ rocking chair Front Porch. Open Floor plan w/ Vaulted Ceilings. Hardwoods on main. Gourmet kitchen w/ Stainless Steel fridge, Tile backsplash & Gas Cooktop. Master on Main, master-bath w/ Double Vanities, Garden-tub & Separate Shower. One Guest-bedroom & half bath on main floor. Additional 2 Bedrooms upstairs w/ Jack&Jill bathroom & Loft area. Two Car Garage. Suwanee Station is Friendly & Active community w/ social events & great amenities such as swim & tennis. Home is within walking distance of local shops & eateries.
Location
State GA
County Gwinnett
Rooms
Other Rooms None
Basement None
Dining Room Separate Dining Room
Interior
Interior Features Cathedral Ceiling(s), Disappearing Attic Stairs, Double Vanity, Entrance Foyer, High Ceilings 9 ft Main, High Speed Internet, Walk-In Closet(s)
Heating Natural Gas
Cooling Ceiling Fan(s), Central Air
Flooring Carpet, Hardwood
Fireplaces Number 1
Fireplaces Type Family Room, Gas Log, Gas Starter
Laundry Laundry Room, Main Level
Exterior
Exterior Feature Private Rear Entry, Rear Stairs
Parking Features Detached, Garage Door Opener, Kitchen Level, Level Driveway
Garage Spaces 2.0
Fence None
Pool None
Community Features None
Utilities Available Cable Available, Underground Utilities
Waterfront Description None
View City
Roof Type Composition
Building
Lot Description Corner Lot, Level
Story Two
Sewer Public Sewer
Water Public
New Construction No
Schools
Elementary Schools Burnette
Middle Schools Hull
High Schools Peachtree Ridge
Others
Senior Community no
Special Listing Condition None
Read Less Info
Want to know what your home might be worth? Contact us for a FREE valuation!

Our team is ready to help you sell your home for the highest possible price ASAP

Bought with Keller Williams Lanier Partners
"My job is to find and attract mastery-based agents to the office, protect the culture, and make sure everyone is happy! "






