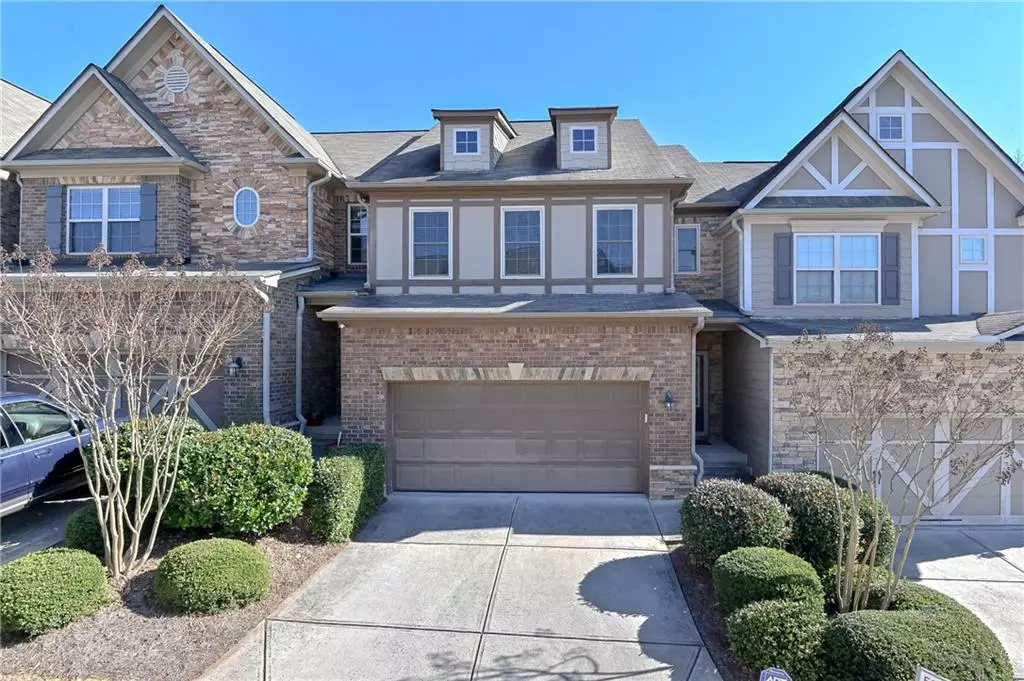For more information regarding the value of a property, please contact us for a free consultation.
3 Beds
2.5 Baths
1,764 SqFt
SOLD DATE : 03/12/2020
Key Details
Property Type Townhouse
Sub Type Townhouse
Listing Status Sold
Purchase Type For Sale
Square Footage 1,764 sqft
Price per Sqft $147
Subdivision Cobblestone Creek
MLS Listing ID 6660917
Sold Date 03/12/20
Style Craftsman
Bedrooms 3
Full Baths 2
Half Baths 1
Construction Status Resale
HOA Y/N No
Originating Board FMLS API
Year Built 2010
Annual Tax Amount $2,202
Tax Year 2018
Lot Size 1,742 Sqft
Acres 0.04
Property Description
A Mableton Maven Exclusive Listing - Mableton/Smyrna area gated community with pool. Seller will pay up to $5,000 in closing costs. Well manicured community with pool, clubhouse and 180 degree view of downtown, Midtown and Buckhead. Hardwood floors throughout the main level, stainless steel appliances, private rear deck with wooded vistas, huge master with reading nook and ensuite featuring separate tub and shower, custom walk in closet and dual vanity. Commute into Atlanta, 15 minutes. Close to Vinings, Smyrna and Cumberland Mall. You will fall in love with the spiced color hardwoods the corner fireplace that adds warmth to the space, granite kitchen countertops & mosaic tile backsplash. Private rear deck that overlooks wooded vistas year round. Next, you peek at the ready-to-finish basement with high ceilings and take note that it is already stubbed for a bathing room and framed into awesome future rooms and storage spaces. You begin the second level tour and see three ample sized bedrooms. The Owner's Retreat is stunning with an expansive space, three front facing windows, a seating nook for a small library and more than enough space to spend your nights or lazy Sunday afternoons in peace. In the Owner's Retreat Spa bathing room has double doors, separate tub and shower chamber and dual vanity mirrors. As you turn to take another view of the spaces within the home, you release the pent breath you didn't realize you were holding, yourshoulders drop, your mind clears and then it hits you. Finally, you have found it, the warm tingling sense of home; that Buckhead life safely in the 'burbs.
Location
State GA
County Cobb
Area 72 - Cobb-West
Lake Name None
Rooms
Bedroom Description Split Bedroom Plan
Other Rooms None
Basement Daylight, Unfinished
Dining Room Open Concept
Interior
Interior Features Disappearing Attic Stairs, Entrance Foyer
Heating Central, Natural Gas
Cooling Ceiling Fan(s), Central Air
Flooring Carpet, Ceramic Tile, Hardwood
Fireplaces Number 1
Fireplaces Type Great Room
Window Features Insulated Windows
Appliance Dishwasher, Disposal, Gas Cooktop
Laundry Laundry Room
Exterior
Exterior Feature Balcony
Parking Features Attached, Garage, Garage Door Opener, Garage Faces Front
Garage Spaces 2.0
Fence None
Pool None
Community Features Gated, Homeowners Assoc, Near Schools
Utilities Available Cable Available, Electricity Available, Natural Gas Available, Sewer Available, Underground Utilities
View City, Other
Roof Type Composition
Street Surface Asphalt
Accessibility None
Handicap Access None
Porch Front Porch
Total Parking Spaces 2
Building
Lot Description Front Yard
Story Two
Sewer Public Sewer
Water Public
Architectural Style Craftsman
Level or Stories Two
Structure Type Brick Front, Stucco
New Construction No
Construction Status Resale
Schools
Elementary Schools Harmony-Leland
Middle Schools Lindley
High Schools Pebblebrook
Others
Senior Community no
Restrictions false
Tax ID 18006900830
Ownership Fee Simple
Financing yes
Special Listing Condition None
Read Less Info
Want to know what your home might be worth? Contact us for a FREE valuation!

Our team is ready to help you sell your home for the highest possible price ASAP

Bought with Maximum One Realtor Partners
"My job is to find and attract mastery-based agents to the office, protect the culture, and make sure everyone is happy! "






