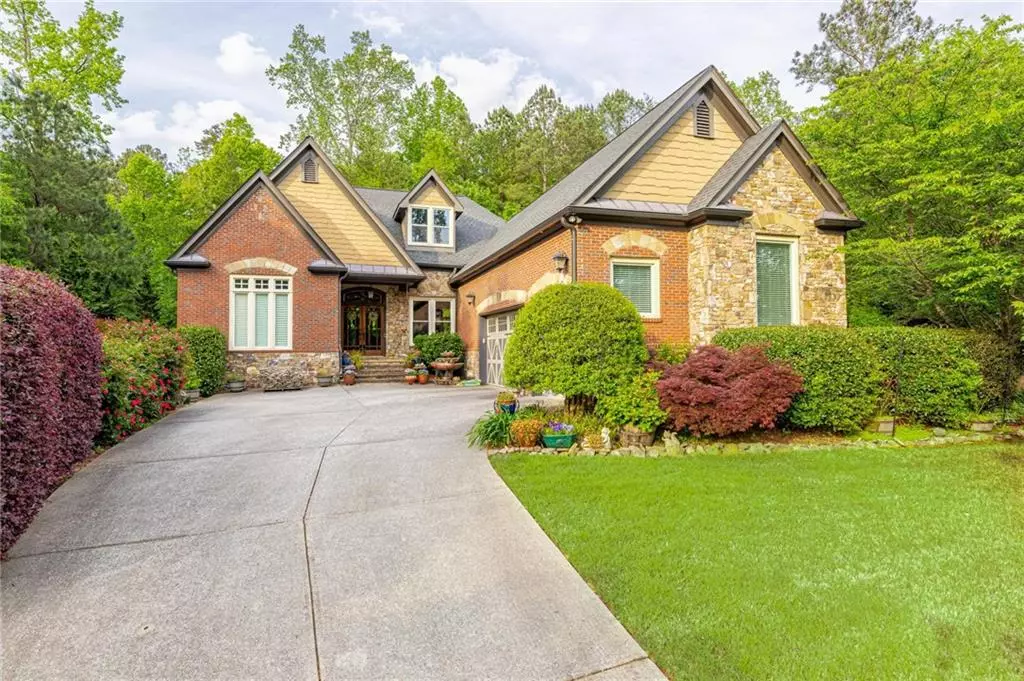For more information regarding the value of a property, please contact us for a free consultation.
4 Beds
4 Baths
4,570 SqFt
SOLD DATE : 06/25/2021
Key Details
Property Type Single Family Home
Sub Type Single Family Residence
Listing Status Sold
Purchase Type For Sale
Square Footage 4,570 sqft
Price per Sqft $135
Subdivision Hawthorne At Lost Mountain
MLS Listing ID 6885426
Sold Date 06/25/21
Style Traditional
Bedrooms 4
Full Baths 3
Half Baths 2
Construction Status Resale
HOA Fees $850
HOA Y/N Yes
Originating Board FMLS API
Year Built 2006
Annual Tax Amount $1,909
Tax Year 2020
Lot Size 0.820 Acres
Acres 0.82
Property Description
Welcome Home to this Picture Perfect Masterpiece! First let's start with the fact that there are TWO MASTERS ON THE MAIN and THREE CAR GARAGES. From the moment you open the front door, the incredibly abundant natural light fills the home and showcases the gleaming hardwoods throughout the main level. There's an oversized master with a custom vaulted dome ceiling. Both master bedrooms feature California Closet Systems. Formal dining room features a spinning crystal chandelier which host up to 12 people. Main living area showcases tranquil and lush wooded views with floor to ceiling windows along with a double-sided fireplace. Custom built chef's kitchen boast gorgeous granite which features an oversized breakfast bar and butcher block island along with double ovens and a gas cooktop. Just outside the main level there's a sizable private deck complete with an exterior masonry fireplace – ideal for morning coffee, meditation or a glass of wine with friends while firing up the grill. Sprawling terrace level features two additional bedrooms, an inhouse lounge and bar area along with an additional spaces perfect for a your own home gym, pool table or even an in home movie theater. There's also an ample amount of storage. Last thing I will mention is you have almost an entire acre for you and your family. I could write for hours about this gorgeous property. 1075 Meadow Grass Lane is absolutely magical… come see for yourself!
Location
State GA
County Cobb
Area 73 - Cobb-West
Lake Name None
Rooms
Bedroom Description Master on Main, Oversized Master
Other Rooms None
Basement Finished, Full, Unfinished
Main Level Bedrooms 2
Dining Room Seats 12+
Interior
Interior Features Bookcases, Entrance Foyer, High Ceilings 10 ft Main, High Speed Internet, His and Hers Closets, Tray Ceiling(s), Walk-In Closet(s)
Heating Forced Air, Natural Gas, Zoned
Cooling Ceiling Fan(s), Central Air, Zoned
Flooring Carpet, Hardwood
Fireplaces Number 1
Fireplaces Type Double Sided, Family Room, Gas Starter, Keeping Room, Masonry, Outside
Window Features Insulated Windows
Appliance Dishwasher, Disposal, Double Oven, Gas Range, Microwave, Refrigerator
Laundry In Hall, Main Level
Exterior
Exterior Feature Private Rear Entry, Rear Stairs
Parking Features Garage, Garage Door Opener, Garage Faces Side, Kitchen Level, Level Driveway
Garage Spaces 3.0
Fence None
Pool None
Community Features Clubhouse, Homeowners Assoc, Near Schools, Playground, Pool, Sidewalks, Street Lights
Utilities Available None
View Rural
Roof Type Composition
Street Surface Asphalt
Accessibility None
Handicap Access None
Porch Covered, Deck
Total Parking Spaces 3
Building
Lot Description Front Yard, Landscaped, Wooded
Story One
Sewer Public Sewer
Water Public
Architectural Style Traditional
Level or Stories One
Structure Type Brick 4 Sides, Stone
New Construction No
Construction Status Resale
Schools
Elementary Schools Kemp - Cobb
Middle Schools Lost Mountain
High Schools Hillgrove
Others
Senior Community no
Restrictions false
Tax ID 19021400220
Special Listing Condition None
Read Less Info
Want to know what your home might be worth? Contact us for a FREE valuation!

Our team is ready to help you sell your home for the highest possible price ASAP

Bought with Area West Realty, LLC.
"My job is to find and attract mastery-based agents to the office, protect the culture, and make sure everyone is happy! "






