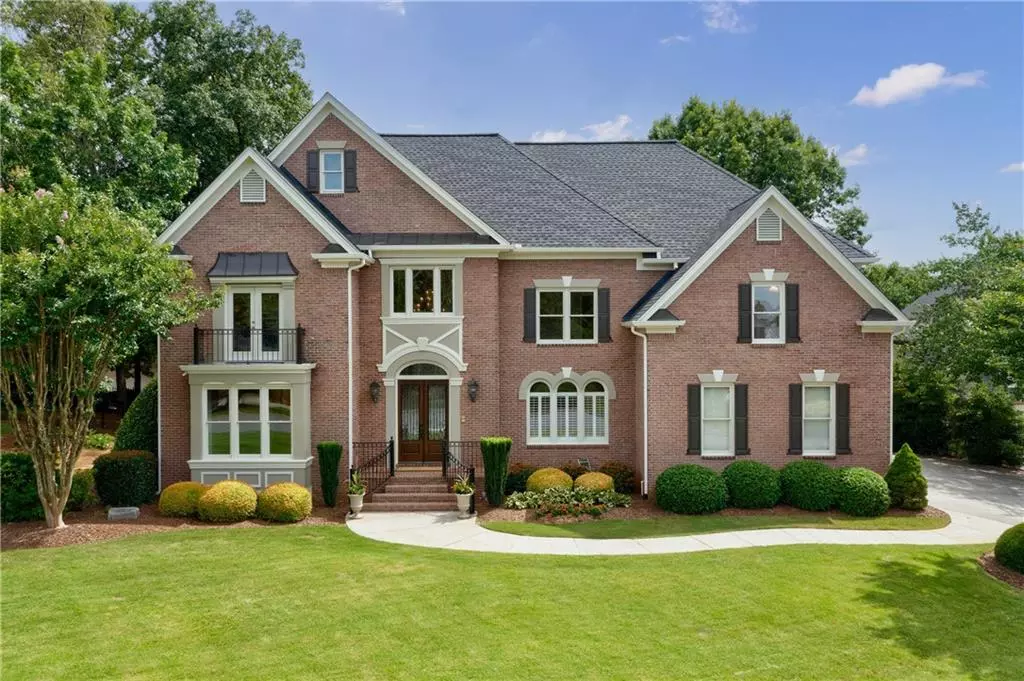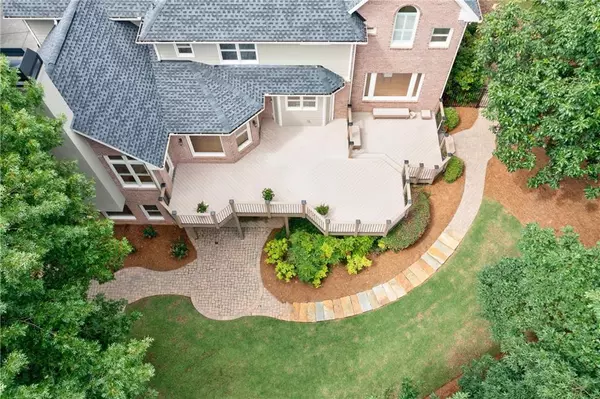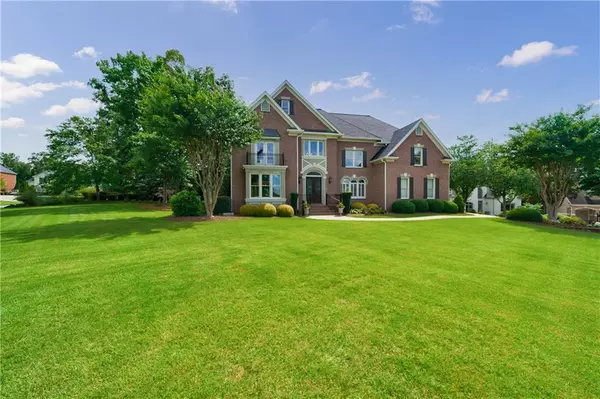For more information regarding the value of a property, please contact us for a free consultation.
5 Beds
5 Baths
4,751 SqFt
SOLD DATE : 08/03/2021
Key Details
Property Type Single Family Home
Sub Type Single Family Residence
Listing Status Sold
Purchase Type For Sale
Square Footage 4,751 sqft
Price per Sqft $199
Subdivision The Falls Of Autry Mill
MLS Listing ID 6903944
Sold Date 08/03/21
Style Traditional
Bedrooms 5
Full Baths 5
Construction Status Resale
HOA Fees $1,925
HOA Y/N Yes
Originating Board FMLS API
Year Built 1999
Annual Tax Amount $7,275
Tax Year 2020
Lot Size 0.450 Acres
Acres 0.45
Property Description
Welcome home to your stately, awesome home in the sought after Falls of Autry Mill. You will be impressed as you enter the custom designer doors which lead into the grand 2 story foyer with gorgeous hardwood floors throughout! Open floor plan is ideal for entertaining! Expansive gourmet kitchen is a chef's dream with stainless steel appliances and large pantry! Large breakfast area & family room look out onto your gorgeous private backyard for fabulous outdoor living! Backyard has a oversized Azek deck, and plenty of room to add a pool! Roof and gutter are a year old. Master suite with fireplace and large walk in closet is on upper level, all upper rooms are ensuite. Terrace level is unfinished to make it your own! Walk to tennis courts, pools, playgrounds, fitness center and Autrey Mill Middle School!
Location
State GA
County Fulton
Area 14 - Fulton North
Lake Name None
Rooms
Bedroom Description Oversized Master, Sitting Room
Other Rooms None
Basement Bath/Stubbed, Daylight, Exterior Entry, Full, Interior Entry, Unfinished
Main Level Bedrooms 1
Dining Room Seats 12+, Separate Dining Room
Interior
Interior Features Bookcases, Double Vanity, Entrance Foyer 2 Story, High Ceilings 9 ft Lower, High Ceilings 9 ft Main, High Ceilings 9 ft Upper, Tray Ceiling(s), Walk-In Closet(s)
Heating Central, Forced Air, Natural Gas, Zoned
Cooling Ceiling Fan(s), Central Air, Zoned
Flooring Carpet, Ceramic Tile, Hardwood
Fireplaces Number 2
Fireplaces Type Family Room, Gas Starter, Master Bedroom
Window Features None
Appliance Dishwasher, Disposal, Double Oven, Dryer, Gas Cooktop, Microwave, Other, Refrigerator, Washer
Laundry Laundry Room, Upper Level
Exterior
Exterior Feature Permeable Paving, Private Yard, Rear Stairs
Parking Features Garage Door Opener, Garage Faces Side, Kitchen Level, Level Driveway
Fence Back Yard, Fenced, Wrought Iron
Pool None
Community Features Clubhouse, Fitness Center, Homeowners Assoc, Lake, Near Schools, Playground, Pool, Sidewalks, Street Lights, Swim Team, Tennis Court(s)
Utilities Available Electricity Available, Natural Gas Available, Water Available
Waterfront Description None
View Other
Roof Type Composition, Shingle
Street Surface Asphalt
Accessibility None
Handicap Access None
Porch None
Building
Lot Description Back Yard, Corner Lot, Cul-De-Sac, Front Yard, Landscaped, Level
Story Three Or More
Sewer Public Sewer
Water Public
Architectural Style Traditional
Level or Stories Three Or More
Structure Type Brick 4 Sides
New Construction No
Construction Status Resale
Schools
Elementary Schools Dolvin
Middle Schools Autrey Mill
High Schools Johns Creek
Others
HOA Fee Include Maintenance Grounds, Reserve Fund, Swim/Tennis, Trash
Senior Community no
Restrictions false
Tax ID 11 031001011362
Ownership Fee Simple
Financing no
Special Listing Condition None
Read Less Info
Want to know what your home might be worth? Contact us for a FREE valuation!

Our team is ready to help you sell your home for the highest possible price ASAP

Bought with Maximum One Executive Realtors
"My job is to find and attract mastery-based agents to the office, protect the culture, and make sure everyone is happy! "






