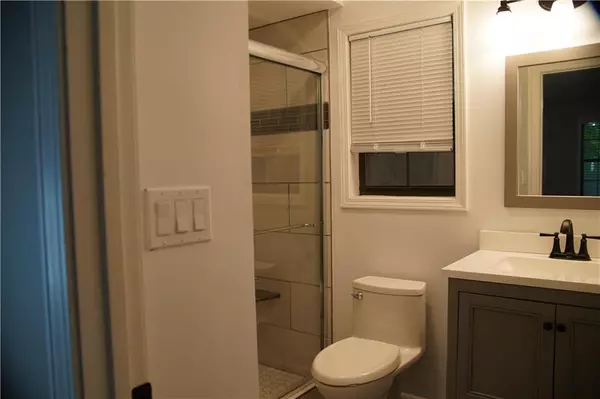For more information regarding the value of a property, please contact us for a free consultation.
3 Beds
2 Baths
1,587 SqFt
SOLD DATE : 07/06/2021
Key Details
Property Type Single Family Home
Sub Type Single Family Residence
Listing Status Sold
Purchase Type For Sale
Square Footage 1,587 sqft
Price per Sqft $179
Subdivision Na
MLS Listing ID 6901889
Sold Date 07/06/21
Style Traditional
Bedrooms 3
Full Baths 2
Construction Status Updated/Remodeled
HOA Y/N No
Originating Board FMLS API
Year Built 1985
Annual Tax Amount $1,487
Tax Year 2020
Lot Size 0.400 Acres
Acres 0.4
Property Description
You'll be immediately greeted by the rocking chair porch, enter on gorgeous refinished original hardwood floors, light pours in from both sides paired with modern recessed LED lighting. The kitchen offers custom ordered granite countertops with an upscale leathered finish plus brand new hardware, faucet, and fixtures. Enjoy a rebuilt master bathroom with a walk in shower, complete with a floating marble bench. The guest bathroom features an oversized 72 inch floating vanity with a modern faucet, backsplash, and fixtures. You can't beat this location - minutes from 285 for an easy commute to Downtown, Midtown, Buckhead and airport! Also close to Truist Park and the Battery!
Location
State GA
County Cobb
Area 72 - Cobb-West
Lake Name None
Rooms
Bedroom Description Master on Main
Other Rooms None
Basement Driveway Access, Exterior Entry, Unfinished
Main Level Bedrooms 1
Dining Room None
Interior
Interior Features Other
Heating Central
Cooling Attic Fan, Ceiling Fan(s), Central Air
Flooring Carpet, Hardwood
Fireplaces Number 1
Fireplaces Type Gas Starter, Living Room, Masonry
Window Features Shutters
Appliance Dishwasher, Electric Oven, Electric Range, Range Hood, Refrigerator
Laundry In Basement
Exterior
Exterior Feature Balcony, Private Front Entry, Private Rear Entry, Rear Stairs
Parking Features Attached, Drive Under Main Level, Driveway, Garage
Garage Spaces 1.0
Fence Back Yard
Pool None
Community Features None
Utilities Available Cable Available, Electricity Available, Natural Gas Available
Waterfront Description None
View Other
Roof Type Shingle
Street Surface Asphalt
Accessibility None
Handicap Access None
Porch Covered, Deck, Front Porch, Patio, Rear Porch
Total Parking Spaces 4
Building
Lot Description Back Yard, Front Yard, Wooded
Story Two
Sewer Septic Tank
Water Public
Architectural Style Traditional
Level or Stories Two
New Construction No
Construction Status Updated/Remodeled
Schools
Elementary Schools Nickajack
Middle Schools Griffin
High Schools Campbell
Others
Senior Community no
Restrictions false
Tax ID 17024900490
Special Listing Condition None
Read Less Info
Want to know what your home might be worth? Contact us for a FREE valuation!

Our team is ready to help you sell your home for the highest possible price ASAP

Bought with Berkshire Hathaway HomeServices Georgia Properties
"My job is to find and attract mastery-based agents to the office, protect the culture, and make sure everyone is happy! "






