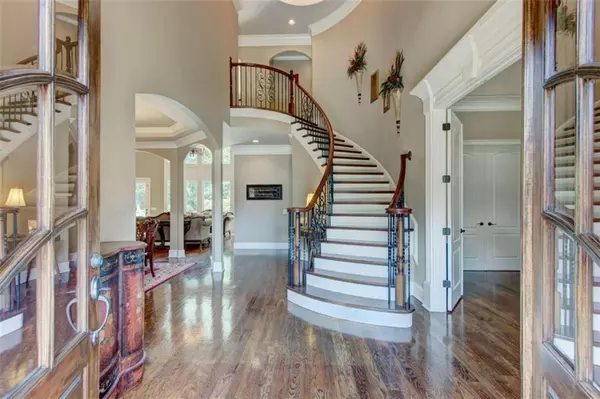For more information regarding the value of a property, please contact us for a free consultation.
5 Beds
4.5 Baths
5,689 SqFt
SOLD DATE : 09/24/2021
Key Details
Property Type Single Family Home
Sub Type Single Family Residence
Listing Status Sold
Purchase Type For Sale
Square Footage 5,689 sqft
Price per Sqft $174
Subdivision The Lakes
MLS Listing ID 6931741
Sold Date 09/24/21
Style Craftsman, Traditional
Bedrooms 5
Full Baths 4
Half Baths 1
Construction Status Resale
HOA Fees $800
HOA Y/N Yes
Originating Board FMLS API
Year Built 2006
Annual Tax Amount $7,709
Tax Year 2020
Lot Size 2.500 Acres
Acres 2.5
Property Description
MOVE TO WHAT MOVES YOU! From the AMAZING backyard Oasis to the GORGEOUS interior, this home offers Southern Living at its finest! Nestled in a cul-de-sac on 2.5 acres, this EXTREMELY PRIVATE brick, stone ,and cedar shake estate home exudes elegance throughout. Unsurpassed attention to architectural details include exposed beams, domed ceiling, detailed moldings and TRUE CRAFTMANSHIP and MILLWORK throughout. Family and friends will be entertained with unparalleled outdoor amenities includeing a Gunite Pebble Tec Maintenance-free Saltwater Pool w/Waterfall, fireplace, and outdoor kitchen. RELAX by the outdoor fireplace on the extended patio overlooking the wooded backyard. Inside, you are greeted with hardwood floors throughout the main level, an office with fireplace, 2-story Foyer with a Grand Spiral Staircase, Large Dining Room, and an Open 2-Story Great Room with a WALL OF WINDOWS overlooking the pool area. The Gourmet Kitchen, overlooking the FIRESIDE Keeping Room, is a CHEF'S DREAM with SS Appliances, an ENORMOUS island and LARGE walk-in pantry. This home is an ENTERTAINER'S DREAM and is perfect for hosting large gatherings inside and out. Retreat to the SPACIOUS Owner's Suite on the main with sitting area, fireplace, and morning bar with refrigerator. The master bath offers a Large shower, double vanities, His/Her walk-in closets, and soaking tub-perfect for RELAXATION. Upper level features 3 large secondary bedrooms each with their own en-suite bathrooms and walk-in closets, and a Huge 5th Bedroom/Nonus Room. The VAST unfinished terrace level is awaiting your finishing touches. The Lakes is a small, sought after community and convenient to Chateau Elan, NEGA Hospital, Medical Offices, Shopping, Restaurants, Entertainment, and I-85.
Location
State GA
County Barrow
Area 301 - Barrow County
Lake Name None
Rooms
Bedroom Description Master on Main, Oversized Master, Sitting Room
Other Rooms Outdoor Kitchen
Basement Bath/Stubbed, Daylight, Exterior Entry, Full, Interior Entry, Unfinished
Main Level Bedrooms 1
Dining Room Butlers Pantry, Seats 12+
Interior
Interior Features Beamed Ceilings, Bookcases, Double Vanity, Entrance Foyer 2 Story, High Ceilings 9 ft Lower, High Ceilings 9 ft Upper, High Ceilings 10 ft Main, High Speed Internet, His and Hers Closets, Tray Ceiling(s), Walk-In Closet(s), Wet Bar
Heating Central, Forced Air, Natural Gas, Zoned
Cooling Central Air, Zoned
Flooring Carpet, Ceramic Tile, Hardwood
Fireplaces Number 5
Fireplaces Type Family Room, Gas Log, Living Room, Masonry, Master Bedroom, Outside
Window Features Plantation Shutters
Appliance Dishwasher, Double Oven, Gas Water Heater, Microwave, Refrigerator
Laundry In Hall, Laundry Room
Exterior
Exterior Feature Gas Grill, Private Yard
Parking Features Attached, Garage, Garage Door Opener, Garage Faces Rear, Kitchen Level
Garage Spaces 3.0
Fence Fenced
Pool Gunite, In Ground
Community Features Homeowners Assoc, Street Lights
Utilities Available Cable Available, Electricity Available, Natural Gas Available, Water Available
Waterfront Description None
View Other
Roof Type Composition
Street Surface None
Accessibility None
Handicap Access None
Porch Patio, Side Porch
Total Parking Spaces 3
Private Pool true
Building
Lot Description Cul-De-Sac, Landscaped, Level, Private, Wooded
Story Two
Sewer Public Sewer, Septic Tank
Water Public
Architectural Style Craftsman, Traditional
Level or Stories Two
Structure Type Brick 4 Sides, Stone
New Construction No
Construction Status Resale
Schools
Elementary Schools Bramlett
Middle Schools Russell
High Schools Winder-Barrow
Others
Senior Community no
Restrictions true
Tax ID XX026F 012
Ownership Fee Simple
Financing no
Special Listing Condition None
Read Less Info
Want to know what your home might be worth? Contact us for a FREE valuation!

Our team is ready to help you sell your home for the highest possible price ASAP

Bought with Keller Williams North Atlanta
"My job is to find and attract mastery-based agents to the office, protect the culture, and make sure everyone is happy! "






