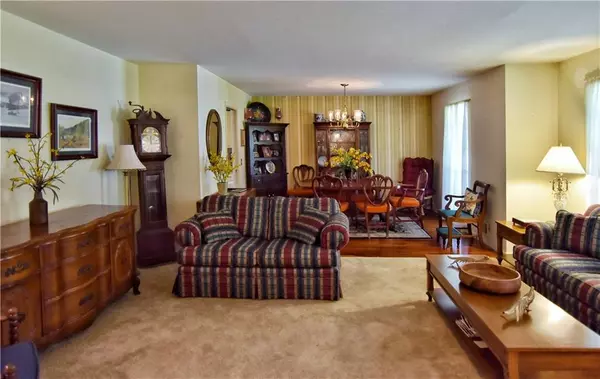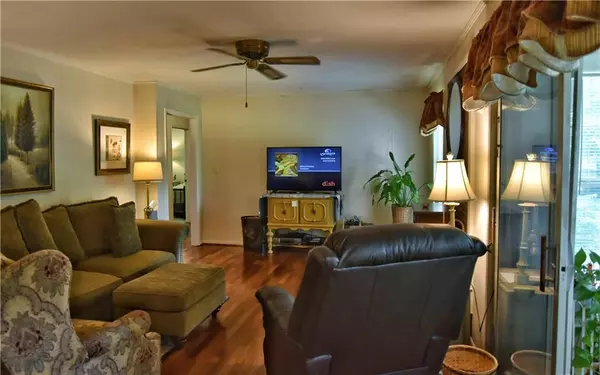For more information regarding the value of a property, please contact us for a free consultation.
4 Beds
3 Baths
1,829 SqFt
SOLD DATE : 09/20/2021
Key Details
Property Type Single Family Home
Sub Type Single Family Residence
Listing Status Sold
Purchase Type For Sale
Square Footage 1,829 sqft
Price per Sqft $155
Subdivision Lake Capri
MLS Listing ID 6931769
Sold Date 09/20/21
Style Traditional
Bedrooms 4
Full Baths 3
Construction Status Resale
HOA Fees $200
HOA Y/N Yes
Originating Board FMLS API
Year Built 1968
Annual Tax Amount $1,297
Tax Year 2020
Lot Size 0.480 Acres
Acres 0.48
Property Description
Beautiful Serene Lakefront Home on beautiful Lake Capri in Conyers, GA! This 3 Bedroom/2 Bath home features an Entry Foyer, spacious open Living Room/Dining Room Combination, Family Room, Kitchen w/Eating nook, Pantry and Laundry room with additional storage. The gorgeous Sunroom overlooks the lovely Backyard, Gazebo and Lake Capri. A convenient sidewalk, lined by wonderful homegrown Palmetto trees, leads through the Gazebo and down to the lake where the fishing and relaxation is awesome! The partial daylight basement features what was once a teen/in-law suite with Kitchen, full Bath, Living room and Bedroom with private access to the lake. This space could easily be used for this purpose again. Convenient to shopping, schools and I-20.
**This property is being sold "AS IS." The accompanying Seller's Disclosure is being provided for informational purposes only.** Seller's will provide a One Year Homeowner's Warranty of Buyer's Choice not to exceed $650.00. Won't last long!
Location
State GA
County Rockdale
Area 101 - Rockdale County
Lake Name Other
Rooms
Bedroom Description In-Law Floorplan, Master on Main, Sitting Room
Other Rooms Gazebo
Basement Daylight, Exterior Entry, Finished, Finished Bath, Full, Interior Entry
Main Level Bedrooms 3
Dining Room Seats 12+, Separate Dining Room
Interior
Interior Features Entrance Foyer, High Speed Internet, Low Flow Plumbing Fixtures
Heating Central, Electric, Forced Air
Cooling Attic Fan, Ceiling Fan(s), Central Air
Flooring Carpet, Ceramic Tile
Fireplaces Number 1
Fireplaces Type Decorative, Other Room
Window Features None
Appliance Dishwasher, Dryer, Electric Cooktop, Electric Oven, Electric Water Heater, Range Hood, Refrigerator, Washer
Laundry In Kitchen, Laundry Room, Main Level
Exterior
Exterior Feature Garden, Private Rear Entry, Private Yard
Parking Features Attached, Garage, Garage Door Opener, Garage Faces Front, Kitchen Level
Garage Spaces 2.0
Fence None
Pool None
Community Features Near Schools, Near Shopping, Street Lights
Utilities Available Cable Available, Electricity Available, Phone Available
Waterfront Description Lake, Lake Front
Roof Type Composition
Street Surface Asphalt
Accessibility Accessible Electrical and Environmental Controls, Accessible Washer/Dryer
Handicap Access Accessible Electrical and Environmental Controls, Accessible Washer/Dryer
Porch None
Total Parking Spaces 2
Building
Lot Description Back Yard, Front Yard, Lake/Pond On Lot, Landscaped, Level, Wooded
Story Two
Sewer Septic Tank
Water Public
Architectural Style Traditional
Level or Stories Two
Structure Type Brick 4 Sides
New Construction No
Construction Status Resale
Schools
Elementary Schools House
Middle Schools Edwards
High Schools Rockdale County
Others
Senior Community no
Restrictions true
Tax ID 0190090016
Special Listing Condition None
Read Less Info
Want to know what your home might be worth? Contact us for a FREE valuation!

Our team is ready to help you sell your home for the highest possible price ASAP

Bought with Non FMLS Member
"My job is to find and attract mastery-based agents to the office, protect the culture, and make sure everyone is happy! "






