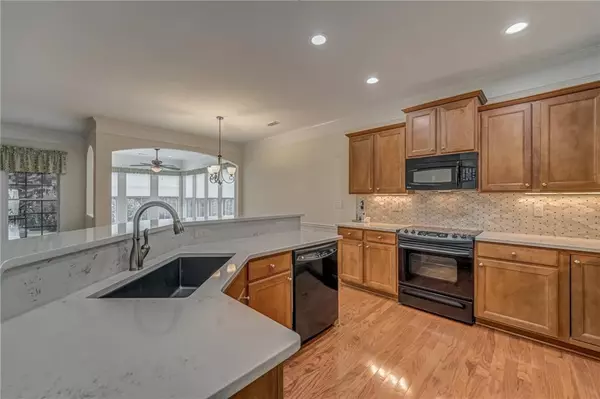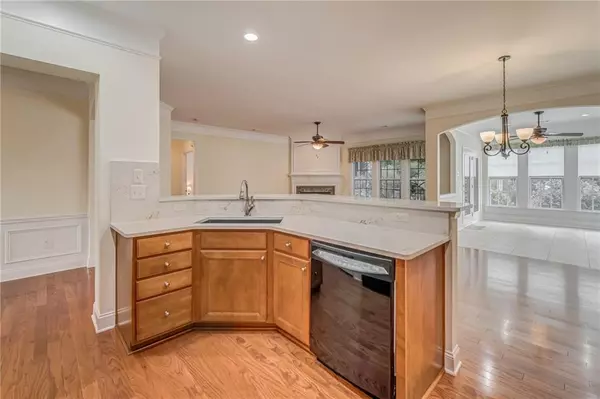For more information regarding the value of a property, please contact us for a free consultation.
2 Beds
2 Baths
1,762 SqFt
SOLD DATE : 09/10/2021
Key Details
Property Type Single Family Home
Sub Type Single Family Residence
Listing Status Sold
Purchase Type For Sale
Square Footage 1,762 sqft
Price per Sqft $227
Subdivision Village At Deaton Creek
MLS Listing ID 6931563
Sold Date 09/10/21
Style Ranch, Traditional
Bedrooms 2
Full Baths 2
Construction Status Resale
HOA Fees $2,916
HOA Y/N No
Originating Board FMLS API
Year Built 2008
Annual Tax Amount $3,214
Tax Year 2020
Lot Size 7,405 Sqft
Acres 0.17
Property Description
This beautiful Cooper Ridge ranch model has been meticulously cared for and sits on a private wooded lot with amazing flower gardens and fenced back yard. The home is a 2 bed/2 bath open floor plan with a study/craft room/extra guest space. Upgrades galore! Includes stone walk path in front and custom extended patio out back with a unique screen porch and retractable awning over open patio space. The kitchen is open to the dining living and includes upgraded quartz countertops and upgraded kitchen sink. The primary suite includes a spacious walk-in closet with custom built-in shelving unit. The Village at Deaton Creek is the most sought-after 55+ gated/secure community with over 80 clubs, indoor/outdoor pool, tennis, pickleball, softball, children's play park, dog park, sports complex and miles of walking trails. Medical facilities and hospital next door. Lawn maintenance and trash/recycle included.
Location
State GA
County Hall
Area 265 - Hall County
Lake Name None
Rooms
Bedroom Description Master on Main
Other Rooms None
Basement None
Main Level Bedrooms 2
Dining Room Great Room
Interior
Interior Features Disappearing Attic Stairs, Tray Ceiling(s), Walk-In Closet(s)
Heating Central, Natural Gas
Cooling Ceiling Fan(s), Central Air
Flooring Ceramic Tile, Hardwood
Fireplaces Number 1
Fireplaces Type Gas Log, Gas Starter, Glass Doors, Great Room
Window Features Insulated Windows
Appliance Dishwasher, Dryer, Gas Water Heater, Microwave, Refrigerator, Washer
Laundry Laundry Room, Main Level
Exterior
Exterior Feature Private Yard
Parking Features Garage, Kitchen Level
Garage Spaces 2.0
Fence Back Yard
Pool None
Community Features Clubhouse, Fishing, Gated, Homeowners Assoc, Park, Playground, Pool, Sidewalks, Street Lights, Tennis Court(s)
Utilities Available Cable Available
Waterfront Description None
View Other
Roof Type Composition
Street Surface Paved
Accessibility Accessible Doors
Handicap Access Accessible Doors
Porch Patio, Screened
Total Parking Spaces 2
Building
Lot Description Private
Story One
Sewer Public Sewer
Water Public
Architectural Style Ranch, Traditional
Level or Stories One
Structure Type Cement Siding, Frame
New Construction No
Construction Status Resale
Schools
Elementary Schools Spout Springs
Middle Schools Cherokee Bluff
High Schools Cherokee Bluff
Others
HOA Fee Include Maintenance Grounds, Reserve Fund, Security, Trash
Senior Community no
Restrictions true
Tax ID 15039M000080
Financing no
Special Listing Condition None
Read Less Info
Want to know what your home might be worth? Contact us for a FREE valuation!

Our team is ready to help you sell your home for the highest possible price ASAP

Bought with Keller Williams Realty Atlanta Partners
"My job is to find and attract mastery-based agents to the office, protect the culture, and make sure everyone is happy! "






