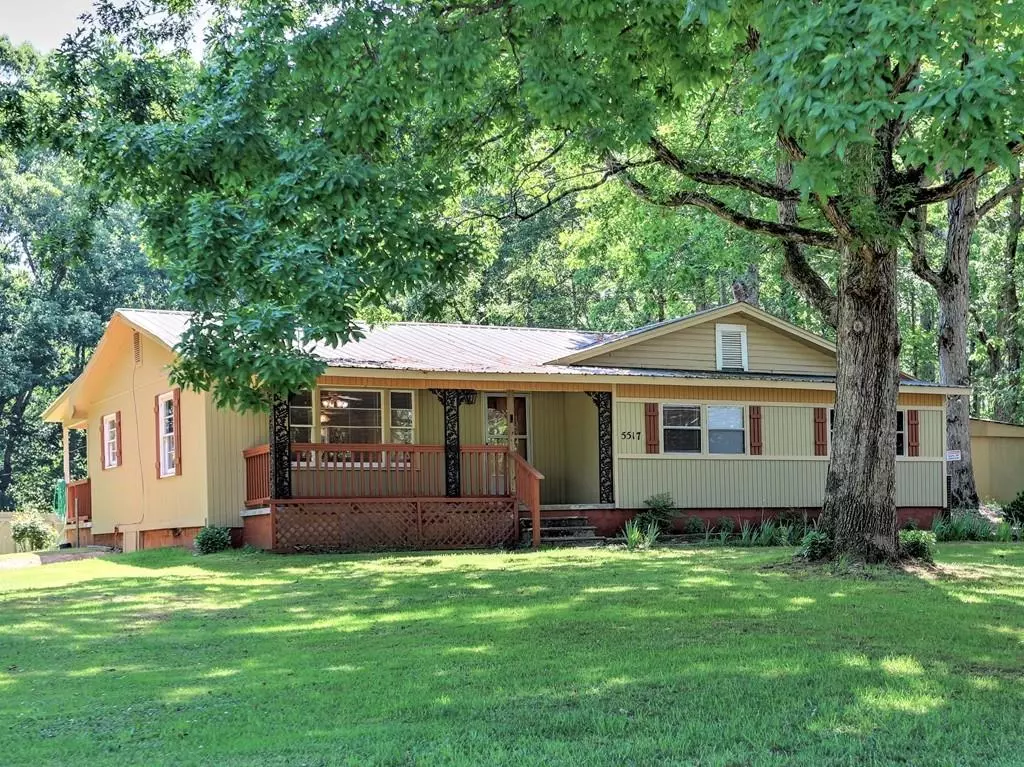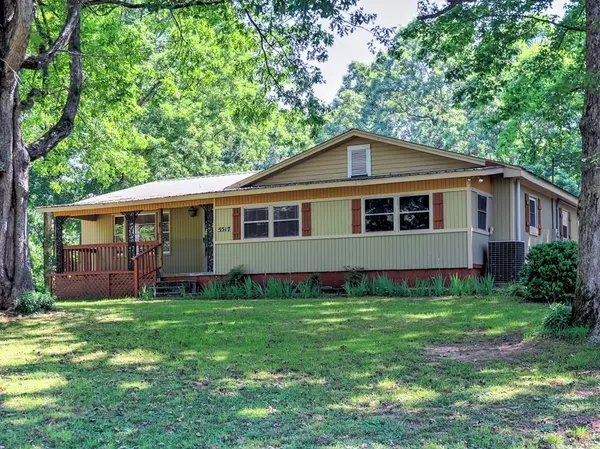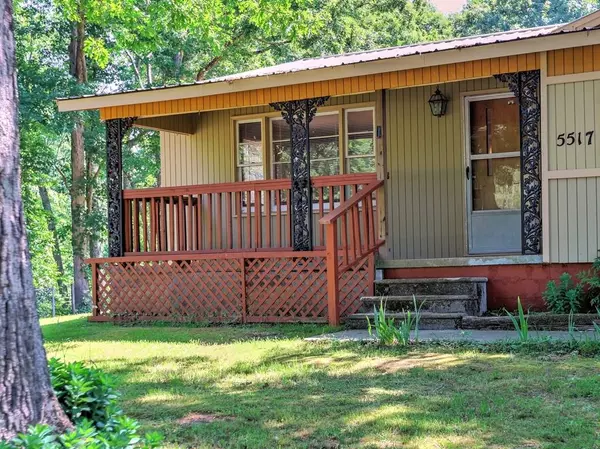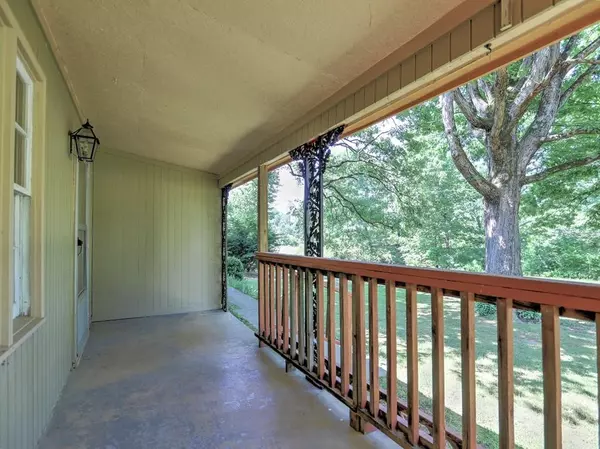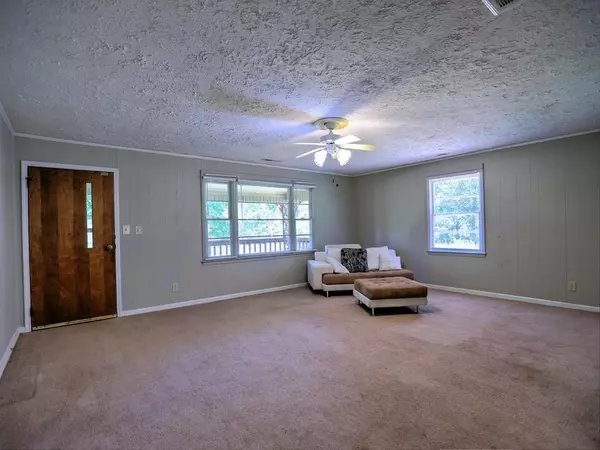For more information regarding the value of a property, please contact us for a free consultation.
3 Beds
1 Bath
1,584 SqFt
SOLD DATE : 09/09/2021
Key Details
Property Type Single Family Home
Sub Type Single Family Residence
Listing Status Sold
Purchase Type For Sale
Square Footage 1,584 sqft
Price per Sqft $160
MLS Listing ID 6890665
Sold Date 09/09/21
Style Cottage, Traditional
Bedrooms 3
Full Baths 1
Construction Status Resale
HOA Y/N No
Originating Board FMLS API
Year Built 1987
Annual Tax Amount $1,199
Tax Year 2020
Lot Size 4.050 Acres
Acres 4.05
Property Description
Calling all outdoors enthusiasts! Amazing opportunity to purchase a peaceful, 3 bed, 1 bath escape with a private boat/RV shelter, a carport with 2 spaces, and a large workshop with a covered outdoor storage area. This charming retreat has a spacious living room, an updated kitchen with new stainless steel appliances and breakfast bar, fireplace in the owner's suite, tons of natural light throughout the home, and two covered porches perfect for lounging during lazy summer days! This home sits on 4 acres of land and has creek access just a short walk away on the property. Home is 10 minutes from Lake Lanier marina, Bounding Mill, and a short drive to various campgrounds and parks. Hall County Courthouse, Northeast Georgia Medical Center and Brenau University are 13 miles from the property. See listing for the adjacent lot, 5513 Saddle Club Road, and consider combining lots or simply investing in both!
Location
State GA
County Hall
Area 262 - Hall County
Lake Name None
Rooms
Bedroom Description Master on Main
Other Rooms RV/Boat Storage, Shed(s), Workshop
Basement Crawl Space
Main Level Bedrooms 3
Dining Room Open Concept
Interior
Interior Features Disappearing Attic Stairs, Double Vanity, Walk-In Closet(s)
Heating Central, Electric
Cooling Ceiling Fan(s), Central Air
Flooring Carpet, Hardwood
Fireplaces Number 1
Fireplaces Type Master Bedroom
Window Features None
Appliance Dishwasher, Electric Range, Microwave, Refrigerator
Laundry Laundry Room, Main Level
Exterior
Exterior Feature Private Rear Entry, Private Yard, Rear Stairs, Storage
Parking Features Carport, Covered, Kitchen Level, Level Driveway, RV Access/Parking, Storage
Fence Back Yard
Pool None
Community Features None
Utilities Available Electricity Available, Water Available
Waterfront Description Creek
View Other
Roof Type Metal
Street Surface Asphalt
Accessibility Grip-Accessible Features
Handicap Access Grip-Accessible Features
Porch Covered, Front Porch, Rear Porch, Rooftop
Total Parking Spaces 2
Building
Lot Description Back Yard, Creek On Lot, Front Yard, Wooded
Story One
Sewer Septic Tank
Water Well
Architectural Style Cottage, Traditional
Level or Stories One
Structure Type Other
New Construction No
Construction Status Resale
Schools
Elementary Schools Sardis
Middle Schools Chestatee
High Schools Chestatee
Others
Senior Community no
Restrictions false
Tax ID 10026 000005
Financing no
Special Listing Condition None
Read Less Info
Want to know what your home might be worth? Contact us for a FREE valuation!

Our team is ready to help you sell your home for the highest possible price ASAP

Bought with Virtual Properties Realty.com
"My job is to find and attract mastery-based agents to the office, protect the culture, and make sure everyone is happy! "

