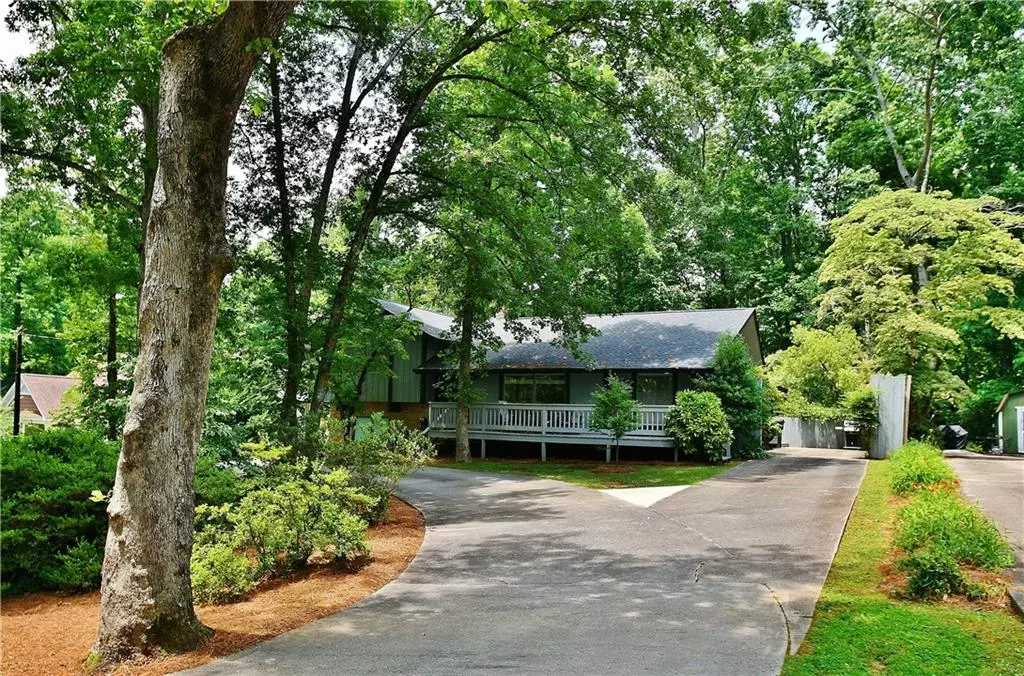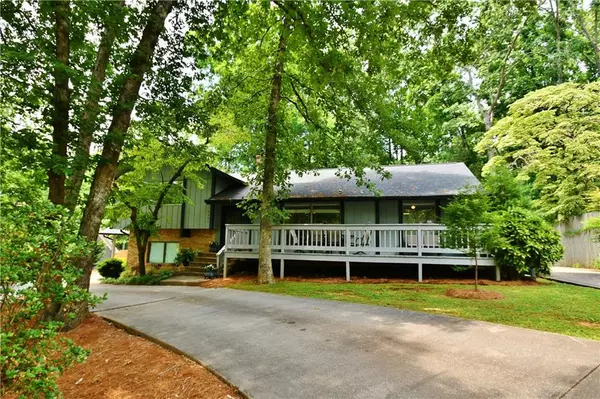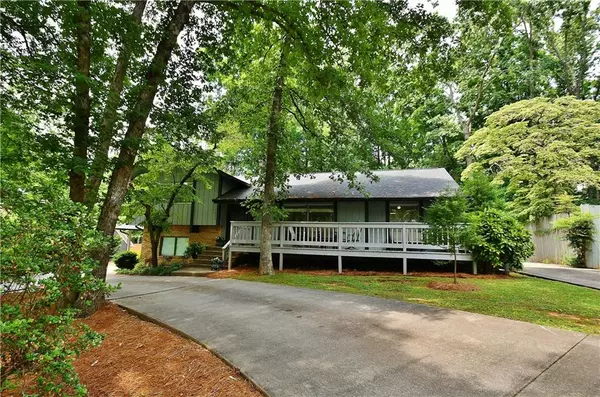For more information regarding the value of a property, please contact us for a free consultation.
3 Beds
3.5 Baths
4,197 SqFt
SOLD DATE : 08/31/2021
Key Details
Property Type Single Family Home
Sub Type Single Family Residence
Listing Status Sold
Purchase Type For Sale
Square Footage 4,197 sqft
Price per Sqft $90
Subdivision Town And Country Estates
MLS Listing ID 6894139
Sold Date 08/31/21
Style Traditional
Bedrooms 3
Full Baths 3
Half Baths 1
Construction Status Resale
HOA Y/N No
Originating Board FMLS API
Year Built 1966
Annual Tax Amount $3,631
Tax Year 2020
Lot Size 0.410 Acres
Acres 0.41
Property Description
This is a fabulous home with wonderful, bright light streaming into a large living space with cathedral ceilings. A panel of sliding glass doors opens to a private, beautifully landscaped yard with courtyard and patio that welcomes outdoor entertaining or rest within a peaceful environment. Located in the prestigious Chattahoochee Estates with the Chattahoochee Golf Course within walking distance, it is especially accommodating for empty nesters and active adults who enjoy hosting large or intimate gatherings. With an open floor plan for living and entertaining, it also offers office spaces and a quiet retreat in the large finished basement with full kitchen and bath when you need additional places for overnight guests or renters. The sellers had wonderful plans for their own renovations and hate to leave their favorite home ever!
Location
State GA
County Hall
Area 261 - Hall County
Lake Name None
Rooms
Bedroom Description Split Bedroom Plan
Other Rooms None
Basement Daylight, Exterior Entry, Finished, Finished Bath, Interior Entry
Dining Room Separate Dining Room
Interior
Interior Features Bookcases, Cathedral Ceiling(s), Double Vanity, Entrance Foyer, High Ceilings 10 ft Main
Heating Central, Natural Gas
Cooling Central Air
Flooring Carpet, Ceramic Tile, Hardwood
Fireplaces Number 2
Fireplaces Type Basement, Family Room
Window Features None
Appliance Dishwasher, Disposal, Double Oven, Dryer, Electric Cooktop, Refrigerator, Self Cleaning Oven, Washer
Laundry Upper Level
Exterior
Exterior Feature Courtyard, Private Front Entry, Private Rear Entry, Private Yard
Parking Features Carport, Covered, Driveway, Kitchen Level, Level Driveway, RV Access/Parking
Fence Back Yard
Pool None
Community Features Golf, Near Schools, Near Shopping, Street Lights
Utilities Available Cable Available, Electricity Available, Natural Gas Available, Phone Available, Sewer Available, Water Available
Waterfront Description None
View Golf Course
Roof Type Composition
Street Surface Asphalt
Accessibility None
Handicap Access None
Porch Deck, Front Porch
Total Parking Spaces 4
Building
Lot Description Back Yard, Front Yard, Landscaped, Level
Story Multi/Split
Sewer Public Sewer
Water Public
Architectural Style Traditional
Level or Stories Multi/Split
Structure Type Brick 3 Sides, Frame
New Construction No
Construction Status Resale
Schools
Elementary Schools Enota Multiple Intelligences Academy
Middle Schools Gainesville
High Schools Gainesville
Others
Senior Community no
Restrictions false
Tax ID 01106A000027
Special Listing Condition None
Read Less Info
Want to know what your home might be worth? Contact us for a FREE valuation!

Our team is ready to help you sell your home for the highest possible price ASAP

Bought with Wynd Realty
"My job is to find and attract mastery-based agents to the office, protect the culture, and make sure everyone is happy! "






