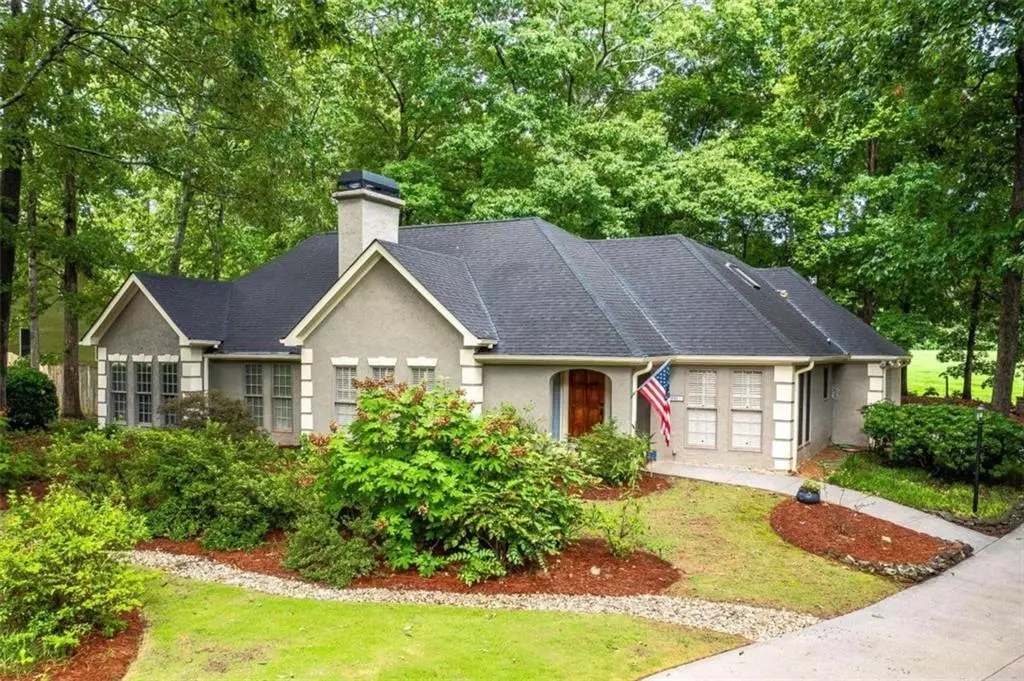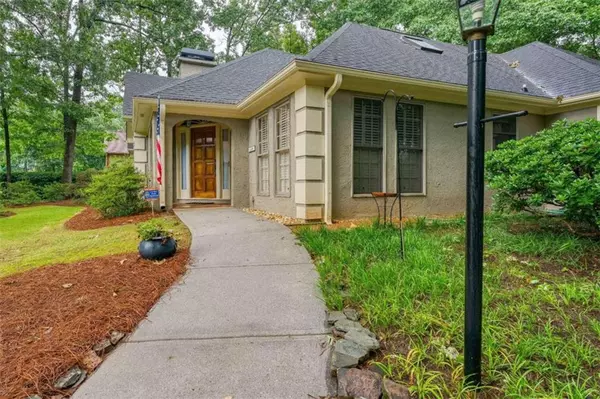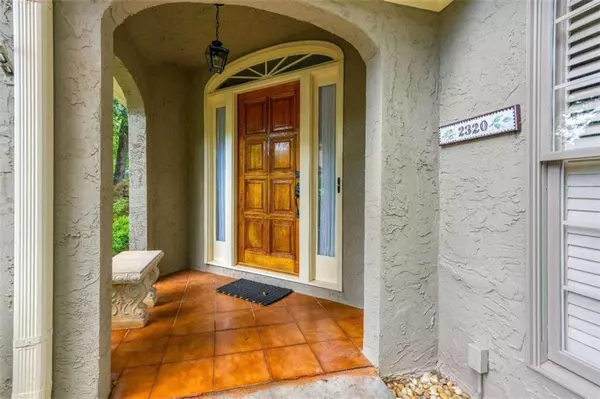For more information regarding the value of a property, please contact us for a free consultation.
3 Beds
2.5 Baths
2,241 SqFt
SOLD DATE : 08/24/2021
Key Details
Property Type Single Family Home
Sub Type Single Family Residence
Listing Status Sold
Purchase Type For Sale
Square Footage 2,241 sqft
Price per Sqft $131
Subdivision Gardens At Fieldstone
MLS Listing ID 6915999
Sold Date 08/24/21
Style Ranch
Bedrooms 3
Full Baths 2
Half Baths 1
Construction Status Resale
HOA Y/N No
Originating Board FMLS API
Year Built 1986
Annual Tax Amount $3,225
Tax Year 2020
Lot Size 0.410 Acres
Acres 0.41
Property Description
Charming Ranch Home, well maintained, 3 beds 2 1/2 baths. Nice size family room with marble accented fireplace, built in bookshelves, plantation shutters, vaulted ceiling, and wet bar. Formal dining accented with trey ceiling and plantation shutters. Kitchen with plenty of oak cabinets, solid surface counter tops, stainless steel sink and appliances, vaulted ceiling with skylight for natural lighting. Sunroom / Solarium accented with Spanish tile, built in bookshelves, French doors, and 5 windows overlooking the back patio. Laundry room with half bath off kitchen / gar age area. Master bedroom with trey ceiling, built in bookshelves, custom window treatments, oversized master bath with jetted tub, heated floors, walk in shower, and double vanity. Secondary bedrooms are good size with floor to ceiling windows. Beautifully landscape lawn with many blooming shrubs and plants, blue berries, azaleas, hydrangea, etc. Covered front porch tiled and accented with mahogany front door. Side entry garage and extra parking pad. Private Back Yard with nice patio with hot tub, gazebo screen house with electrical, and storage shed.
Location
State GA
County Rockdale
Area 102 - Rockdale County
Lake Name None
Rooms
Bedroom Description Master on Main, Other
Other Rooms Gazebo, Outbuilding, Shed(s)
Basement None
Main Level Bedrooms 3
Dining Room Separate Dining Room
Interior
Interior Features Bookcases, Double Vanity, Entrance Foyer, Tray Ceiling(s)
Heating Forced Air, Natural Gas
Cooling Central Air
Flooring Carpet, Ceramic Tile, Other
Fireplaces Number 1
Fireplaces Type Family Room
Window Features Plantation Shutters, Skylight(s)
Appliance Dishwasher, Gas Oven, Gas Range, Microwave
Laundry Main Level
Exterior
Exterior Feature Private Yard
Parking Features Garage, Kitchen Level
Garage Spaces 2.0
Fence None
Pool None
Community Features Homeowners Assoc, Street Lights
Utilities Available Electricity Available, Natural Gas Available, Sewer Available, Underground Utilities, Water Available
Waterfront Description None
View Other
Roof Type Composition
Street Surface Paved
Accessibility None
Handicap Access None
Porch Deck, Enclosed, Patio, Screened
Total Parking Spaces 2
Building
Lot Description Back Yard, Front Yard, Level, Private
Story One
Sewer Public Sewer
Water Public
Architectural Style Ranch
Level or Stories One
Structure Type Stucco
New Construction No
Construction Status Resale
Schools
Elementary Schools Peek'S Chapel
Middle Schools Memorial
High Schools Salem
Others
Senior Community no
Restrictions false
Tax ID 079B010175
Ownership Fee Simple
Financing no
Special Listing Condition None
Read Less Info
Want to know what your home might be worth? Contact us for a FREE valuation!

Our team is ready to help you sell your home for the highest possible price ASAP

Bought with American Realty Professionals of Georgia, LLC.
"My job is to find and attract mastery-based agents to the office, protect the culture, and make sure everyone is happy! "






