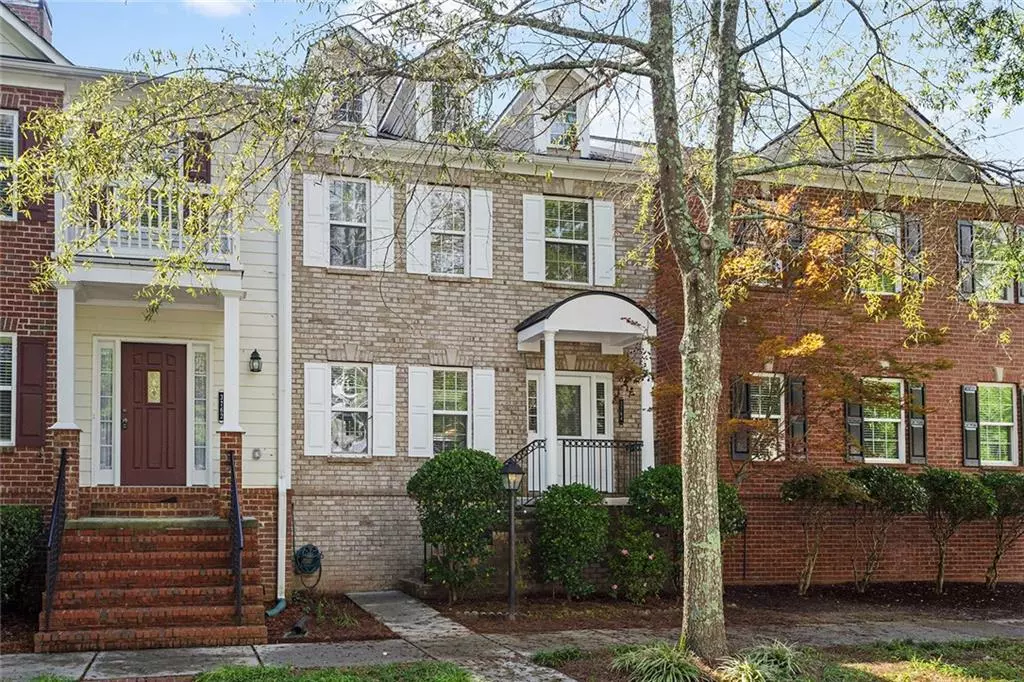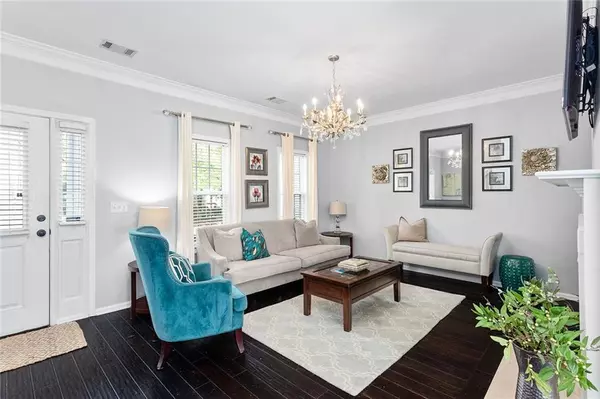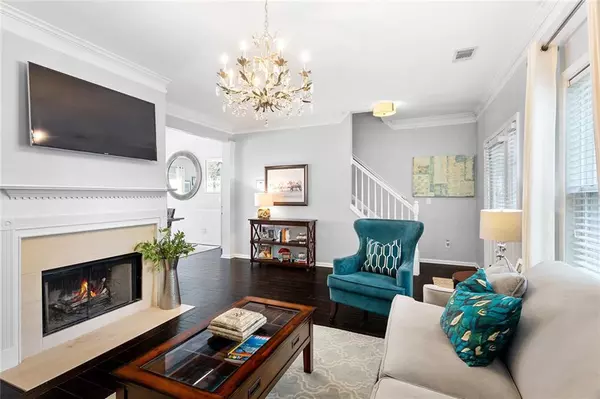For more information regarding the value of a property, please contact us for a free consultation.
2 Beds
3.5 Baths
1,920 SqFt
SOLD DATE : 11/12/2021
Key Details
Property Type Townhouse
Sub Type Townhouse
Listing Status Sold
Purchase Type For Sale
Square Footage 1,920 sqft
Price per Sqft $182
Subdivision Suwanee Station
MLS Listing ID 6953154
Sold Date 11/12/21
Style Townhouse
Bedrooms 2
Full Baths 3
Half Baths 1
Construction Status Updated/Remodeled
HOA Fees $119
HOA Y/N Yes
Originating Board FMLS API
Year Built 2004
Annual Tax Amount $2,798
Tax Year 2020
Lot Size 1,742 Sqft
Acres 0.04
Property Description
Welcome Home! So much beauty and VALUE in this recently renovated home. Financial opportunity to buy into Suwanee's most
walkable community that sells into the 400's! Brick front, 2 Car Garage and Finished Basement with Full Bath. Major
renovation in 2019 included GORGEOUS full Marble Master Bath, Second Upstairs Bath updated, Full Bath added to Basement,
New Hardwood Floors throughout, Kitchen with Subway Tile and Granite Countertops, Upgraded Light Fixtures, todays paint
palette inside and out, 9ft ceilings. Basement level has a huge flex space that could be used as a
third Bedroom, Playroom or Gym with convenient Full Bath. **Basement not included in square footage. Resort Style Amenities
with LOW HOA. Walkable to Shopping, Dining, and Friday night margaritas! This stand out won't last. Note- Community DOES
NOT ALLOW RENTALS. Showings begin Thursday 10/07.
Location
State GA
County Gwinnett
Area 64 - Gwinnett County
Lake Name None
Rooms
Bedroom Description Oversized Master
Other Rooms None
Basement Driveway Access, Exterior Entry, Finished, Finished Bath, Interior Entry
Dining Room Open Concept, Separate Dining Room
Interior
Interior Features Disappearing Attic Stairs, Double Vanity, High Ceilings 9 ft Lower, High Ceilings 9 ft Upper, High Speed Internet, Low Flow Plumbing Fixtures, Walk-In Closet(s)
Heating Central, Forced Air, Natural Gas
Cooling Ceiling Fan(s), Central Air
Flooring Hardwood
Fireplaces Number 1
Fireplaces Type Gas Log, Living Room
Window Features None
Appliance Dishwasher, Disposal, Electric Cooktop, Microwave
Laundry In Hall, Upper Level
Exterior
Exterior Feature Private Front Entry, Private Rear Entry
Parking Features Attached, Drive Under Main Level, Garage
Garage Spaces 2.0
Fence None
Pool None
Community Features Homeowners Assoc, Near Shopping, Park, Playground, Pool, Sidewalks, Street Lights, Tennis Court(s)
Utilities Available Cable Available, Electricity Available, Natural Gas Available, Phone Available, Sewer Available, Underground Utilities, Water Available
View Other
Roof Type Composition, Shingle
Street Surface Paved
Accessibility None
Handicap Access None
Porch Deck
Total Parking Spaces 2
Building
Lot Description Other
Story Three Or More
Sewer Public Sewer
Water Public
Architectural Style Townhouse
Level or Stories Three Or More
Structure Type Brick Front
New Construction No
Construction Status Updated/Remodeled
Schools
Elementary Schools Burnette
Middle Schools Hull
High Schools Peachtree Ridge
Others
HOA Fee Include Swim/Tennis
Senior Community no
Restrictions true
Tax ID R7209 155
Ownership Fee Simple
Financing yes
Special Listing Condition None
Read Less Info
Want to know what your home might be worth? Contact us for a FREE valuation!

Our team is ready to help you sell your home for the highest possible price ASAP

Bought with The Realty Group Adin Baban & Associates, LLC
"My job is to find and attract mastery-based agents to the office, protect the culture, and make sure everyone is happy! "






