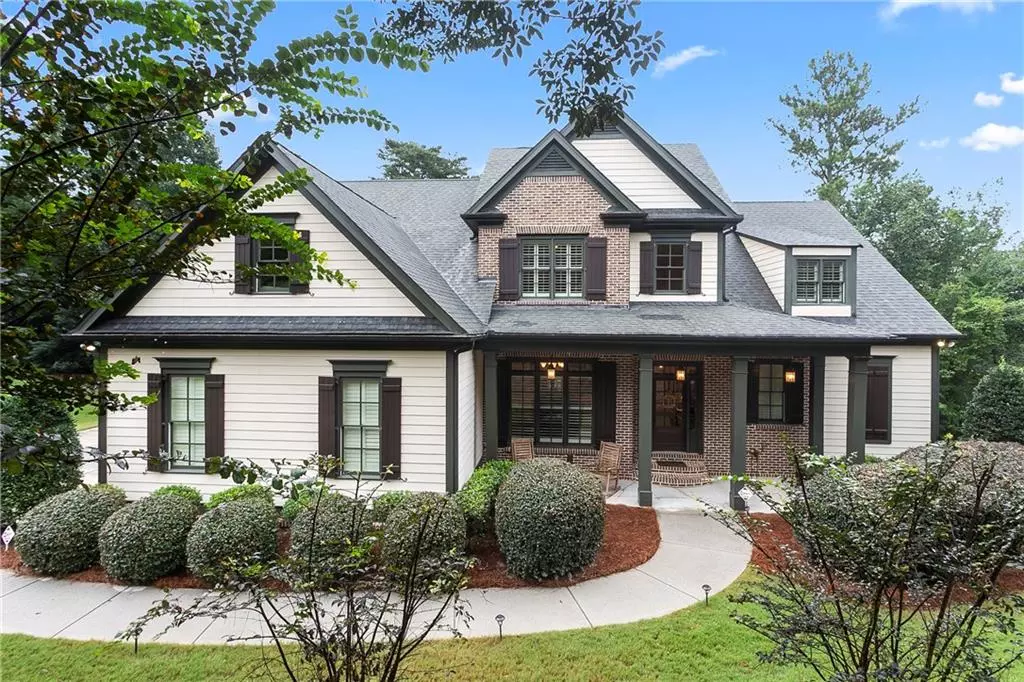For more information regarding the value of a property, please contact us for a free consultation.
4 Beds
3.5 Baths
3,981 SqFt
SOLD DATE : 11/19/2021
Key Details
Property Type Single Family Home
Sub Type Single Family Residence
Listing Status Sold
Purchase Type For Sale
Square Footage 3,981 sqft
Price per Sqft $180
Subdivision Harbour Point
MLS Listing ID 6939153
Sold Date 11/19/21
Style Traditional
Bedrooms 4
Full Baths 3
Half Baths 1
Construction Status Resale
HOA Fees $613
HOA Y/N Yes
Year Built 2007
Annual Tax Amount $5,992
Tax Year 2020
Lot Size 1.180 Acres
Acres 1.18
Property Description
This outstanding opportunity in Harbour Point, Lake Lanier's premier luxury boating community, offers a terrific open floor plan w/ the master suite @ the main level. Attention to detail in this well-built home is apparent w/ extensive trim work throughout, barrel-vault ceiling in the master bath, coffered ceilings in the great room & kitchen, handcrafted cabinetry & beautiful Chef's Kitchen.
The kitchen is well appointed w/ a 5-burner gas cooktop, pot filler faucet, convection double ovens, built in microwave, coffered ceiling, center island & open flow to the vaul ted keeping room w/ fireplace. There is ample storage w/ great cabinets as well as a large pantry. The adjacent laundry room includes cabinetry & a utility sink.
The great room also offers a coffered ceiling treatment as well as built in cabinets flanking the gas fireplace trimmed w/ stone. The formal dining room includes plantation shutters & another wood trimmed ceiling treatment.
Hardwood floors extend the entire main level including the spacious master suite complete w/ plantation shutters & a trey ceiling. The master bath includes a large shower w/ frameless door, custom cabinets w/ extra storage & curved sink fronts, a whirlpool tub & a barrel-vaulted ceiling. The suite is completed by a large walk in closet.
Upstairs 3 large bedrooms w/ direct BA access & bonus/media as well as a 2nd bonus attached to a bedroom making it a 2-room suite. The stairs, hallway, 2nd bonus room & landing are all hardwoods & the bedrooms have like-new carpeting.
The unfinished terrace level offers great options for future expansion w/ approximately 2300 square feet including being already stubbed for a bathroom. The terrace level also already has a huge covered patio that is dried in above.
Location
State GA
County Hall
Lake Name Lanier
Rooms
Bedroom Description Master on Main, Split Bedroom Plan
Other Rooms None
Basement Bath/Stubbed, Daylight, Exterior Entry, Full, Interior Entry, Unfinished
Main Level Bedrooms 1
Dining Room Seats 12+, Separate Dining Room
Interior
Interior Features Beamed Ceilings, Bookcases, Cathedral Ceiling(s), Coffered Ceiling(s), Double Vanity, Entrance Foyer, High Ceilings 9 ft Main, High Ceilings 9 ft Upper, Tray Ceiling(s), Walk-In Closet(s)
Heating Central, Natural Gas
Cooling Ceiling Fan(s), Central Air
Flooring Ceramic Tile, Hardwood
Fireplaces Number 2
Fireplaces Type Factory Built, Family Room, Gas Log, Gas Starter, Keeping Room
Window Features Insulated Windows, Plantation Shutters
Appliance Dishwasher, Disposal, Double Oven, Gas Cooktop, Gas Water Heater, Microwave, Self Cleaning Oven
Laundry In Hall, Laundry Room, Main Level
Exterior
Exterior Feature Private Yard
Parking Features Garage, Garage Door Opener, Garage Faces Side, Kitchen Level
Garage Spaces 3.0
Fence Back Yard
Pool None
Community Features Boating, Clubhouse, Community Dock, Fitness Center, Gated, Lake, Pickleball, Playground, Pool, RV/Boat Storage, Street Lights, Tennis Court(s)
Utilities Available Cable Available, Electricity Available, Natural Gas Available, Phone Available, Underground Utilities, Water Available
Waterfront Description None
View Other
Roof Type Composition
Street Surface Asphalt
Accessibility None
Handicap Access None
Porch Deck, Front Porch
Total Parking Spaces 3
Building
Lot Description Back Yard, Cul-De-Sac, Private, Sloped
Story Two
Foundation Concrete Perimeter
Sewer Public Sewer
Water Public
Architectural Style Traditional
Level or Stories Two
Structure Type Cement Siding
New Construction No
Construction Status Resale
Schools
Elementary Schools Sardis
Middle Schools Chestatee
High Schools Chestatee
Others
HOA Fee Include Reserve Fund, Swim/Tennis, Trash
Senior Community no
Restrictions true
Tax ID 10037 000125
Special Listing Condition None
Read Less Info
Want to know what your home might be worth? Contact us for a FREE valuation!

Our team is ready to help you sell your home for the highest possible price ASAP

Bought with EXP Realty, LLC.
"My job is to find and attract mastery-based agents to the office, protect the culture, and make sure everyone is happy! "






