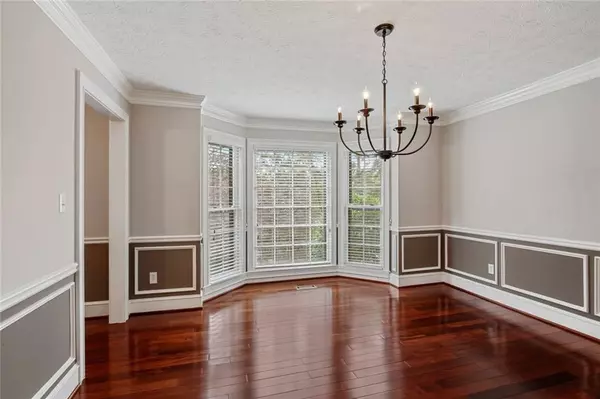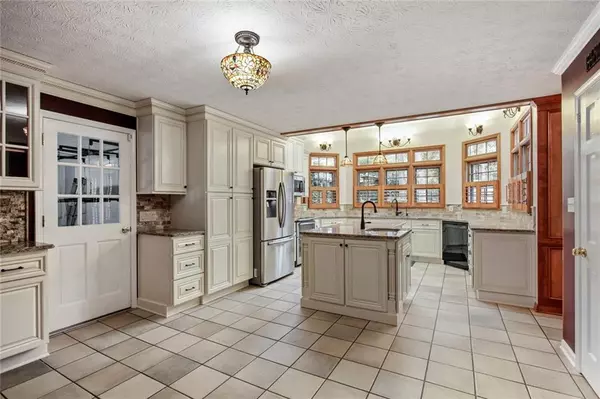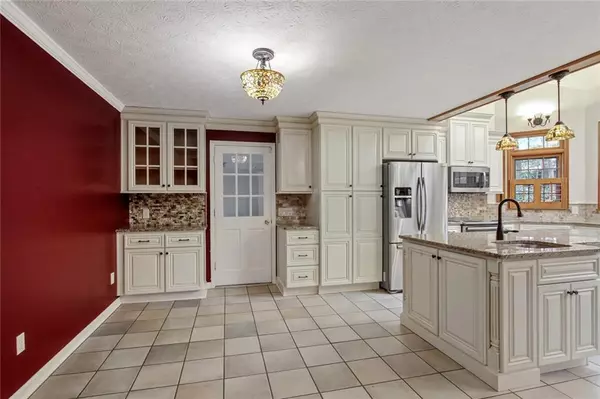For more information regarding the value of a property, please contact us for a free consultation.
4 Beds
2.5 Baths
2,589 SqFt
SOLD DATE : 11/29/2021
Key Details
Property Type Single Family Home
Sub Type Single Family Residence
Listing Status Sold
Purchase Type For Sale
Square Footage 2,589 sqft
Price per Sqft $164
Subdivision Walden Corners
MLS Listing ID 6966044
Sold Date 11/29/21
Style Traditional
Bedrooms 4
Full Baths 2
Half Baths 1
Construction Status Resale
HOA Y/N No
Originating Board FMLS API
Year Built 1985
Annual Tax Amount $3,692
Tax Year 2020
Lot Size 0.470 Acres
Acres 0.47
Property Description
Great opportunity! Two story Traditional style home with a basement in this sought after Suwanee neighborhood. Award winning Peachtree Ridge High School district. Tucked up on a hill, you get to enjoy extra privacy and quiet in this vibrant, no HOA community. Meticulously maintained inside and out. Newly painted interior & upgraded lighting. Kitchen made for a chef, huge island, two sinks, under cabinet lighting throughout & skylights! Wood burning, gas starter fireplace in living room. Mature trees, maintained landscaping and irrigation system front and back. Bonus space in the basement with both finished and unfinished rooms. Oversized garage, there is no lack of storage space here. Upstairs guest bathroom has been newly renovated. Master bathroom has wild potential and waiting for your personal touch. Oversized master bedroom with walk in closet! Deck in the back perfect for entertaining. Security System. From owner: "We really enjoyed raising our children in this home and in this neighborhood with its quality schools and supportive neighbors!"
Location
State GA
County Gwinnett
Area 62 - Gwinnett County
Lake Name None
Rooms
Bedroom Description Oversized Master
Other Rooms None
Basement Finished, Full
Dining Room Separate Dining Room
Interior
Interior Features Walk-In Closet(s), Other
Heating Electric, Heat Pump, Natural Gas, Other
Cooling Ceiling Fan(s), Central Air, Heat Pump
Flooring Carpet, Ceramic Tile, Hardwood
Fireplaces Number 1
Fireplaces Type Gas Starter, Living Room
Window Features Storm Window(s)
Appliance Dishwasher, Disposal, Dryer, Electric Cooktop, Electric Oven, Electric Range, Microwave, Refrigerator, Washer
Laundry Laundry Room, Upper Level
Exterior
Exterior Feature Private Yard
Parking Features Driveway, Garage, Garage Door Opener, On Street
Garage Spaces 2.0
Fence Back Yard
Pool None
Community Features None
Utilities Available Cable Available, Electricity Available, Natural Gas Available, Phone Available, Water Available
Waterfront Description None
View Other
Roof Type Composition
Street Surface Asphalt
Accessibility None
Handicap Access None
Porch Deck
Total Parking Spaces 2
Building
Lot Description Back Yard, Front Yard, Sloped, Steep Slope
Story Two
Sewer Septic Tank
Water Public
Architectural Style Traditional
Level or Stories Two
Structure Type Brick Front, Synthetic Stucco
New Construction No
Construction Status Resale
Schools
Elementary Schools Parsons
Middle Schools Hull
High Schools Peachtree Ridge
Others
Senior Community no
Restrictions false
Tax ID R7165 062
Special Listing Condition None
Read Less Info
Want to know what your home might be worth? Contact us for a FREE valuation!

Our team is ready to help you sell your home for the highest possible price ASAP

Bought with Focus Realty
"My job is to find and attract mastery-based agents to the office, protect the culture, and make sure everyone is happy! "






