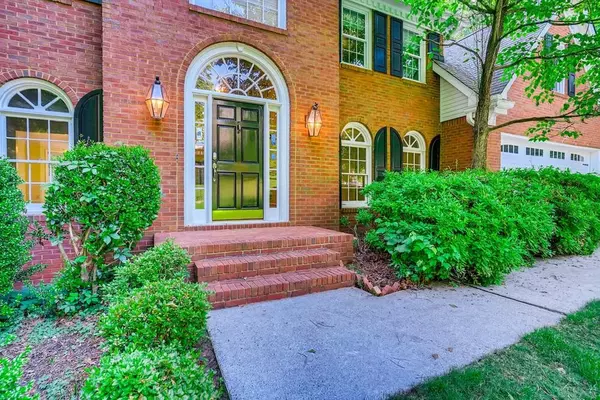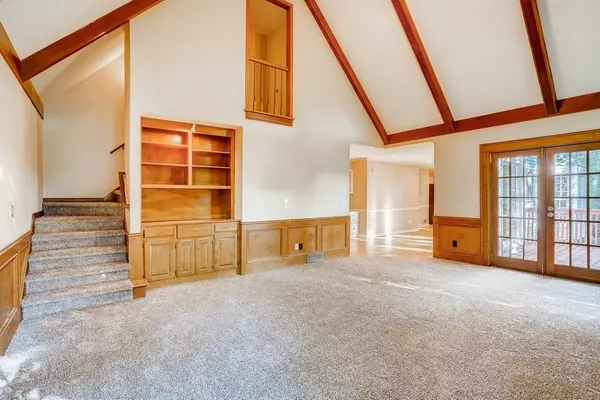For more information regarding the value of a property, please contact us for a free consultation.
5 Beds
3 Baths
2,920 SqFt
SOLD DATE : 11/23/2021
Key Details
Property Type Single Family Home
Sub Type Single Family Residence
Listing Status Sold
Purchase Type For Sale
Square Footage 2,920 sqft
Price per Sqft $156
Subdivision Mayfair
MLS Listing ID 6946723
Sold Date 11/23/21
Style Traditional
Bedrooms 5
Full Baths 3
Construction Status Resale
HOA Fees $750
HOA Y/N Yes
Originating Board FMLS API
Year Built 1986
Annual Tax Amount $3,894
Tax Year 2020
Lot Size 0.314 Acres
Acres 0.314
Property Description
Welcome to this stunning 5 bedroom, 3 bathroom brick-front home in the desirable Mayfair community. Hardwood floors greet you as you step inside. The family room boasts a cathedral-beamed ceiling and a cozy brick fireplace. The eat-in kitchen is outfitted with clean white cabinetry, sleek appliances, and a built-in cooktop. Retreat to the primary bedroom to find a tray ceiling, walk-in closet, and en suite bathroom. The large finished basement provides a great space for entertaining. Conveniently situated near shopping, parks, and two golf courses!
Location
State GA
County Fulton
Area 14 - Fulton North
Lake Name None
Rooms
Bedroom Description Other
Other Rooms None
Basement Bath/Stubbed, Daylight, Full
Dining Room Separate Dining Room
Interior
Interior Features Walk-In Closet(s), Double Vanity
Heating Forced Air
Cooling Ceiling Fan(s), Central Air
Flooring Carpet
Fireplaces Number 1
Fireplaces Type Family Room
Window Features None
Appliance Dishwasher, Double Oven, Refrigerator
Laundry Other
Exterior
Exterior Feature Other
Parking Features Attached, Garage
Garage Spaces 2.0
Fence None
Pool None
Community Features None
Utilities Available Cable Available, Electricity Available, Natural Gas Available, Phone Available, Sewer Available, Water Available
View City
Roof Type Composition
Street Surface Paved
Accessibility None
Handicap Access None
Porch Deck
Total Parking Spaces 2
Building
Lot Description Sloped, Wooded
Story Two
Sewer Public Sewer
Water Public
Architectural Style Traditional
Level or Stories Two
Structure Type Other
New Construction No
Construction Status Resale
Schools
Elementary Schools Hillside
Middle Schools Haynes Bridge
High Schools Centennial
Others
Senior Community no
Restrictions false
Tax ID 12 305508710181
Ownership Fee Simple
Special Listing Condition None
Read Less Info
Want to know what your home might be worth? Contact us for a FREE valuation!

Our team is ready to help you sell your home for the highest possible price ASAP

Bought with Vanderhoff Real Estate, Inc.
"My job is to find and attract mastery-based agents to the office, protect the culture, and make sure everyone is happy! "






