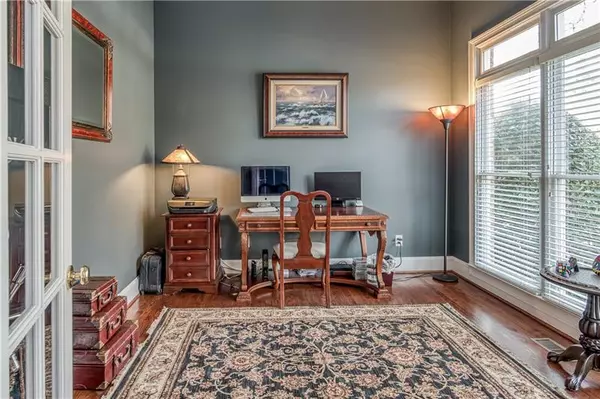For more information regarding the value of a property, please contact us for a free consultation.
5 Beds
4.5 Baths
3,259 SqFt
SOLD DATE : 01/31/2020
Key Details
Property Type Single Family Home
Sub Type Single Family Residence
Listing Status Sold
Purchase Type For Sale
Square Footage 3,259 sqft
Price per Sqft $195
Subdivision Seven Oaks
MLS Listing ID 6652321
Sold Date 01/31/20
Style Traditional
Bedrooms 5
Full Baths 4
Half Baths 1
HOA Fees $1,550
Originating Board FMLS API
Year Built 1997
Annual Tax Amount $6,992
Tax Year 2018
Property Description
Get ready to be impressed! Prestigious Seven Oaks community has so much to offer for families-pool and swim team, tennis courts, close to shopping, just 10-15 minutes from Avalon, great schools! Owner has completely recreated the backyard into an oasis with flagstone patio, firepit, covered decking-take some time to relax and enjoy nature! The floorplan offers 2 story and vaulted ceilings, a gorgeous kitchen with massive island-all open to the cozy keeping room with fireplace. Renovated bathrooms offer granite counters. Completing the space is a finished terrace level with game room, media and more.
Location
State GA
County Fulton
Rooms
Other Rooms None
Basement Bath/Stubbed, Daylight, Exterior Entry, Finished, Full, Interior Entry
Dining Room Seats 12+, Separate Dining Room
Interior
Interior Features Bookcases, Entrance Foyer 2 Story, High Ceilings 10 ft Main
Heating Forced Air, Natural Gas, Zoned
Cooling Attic Fan, Ceiling Fan(s), Central Air, Heat Pump, Zoned
Flooring None
Fireplaces Number 2
Fireplaces Type Gas Starter, Outside
Laundry Laundry Room, Main Level
Exterior
Exterior Feature Garden
Parking Features Attached, Garage, Level Driveway
Garage Spaces 3.0
Fence Fenced
Pool None
Community Features Clubhouse, Fitness Center, Homeowners Assoc, Lake, Park, Playground, Pool, Sidewalks, Street Lights, Swim Team, Tennis Court(s)
Utilities Available Underground Utilities
Waterfront Description Creek
View Other
Roof Type Composition, Ridge Vents
Building
Lot Description Cul-De-Sac, Private, Wooded
Story One and One Half
Sewer Public Sewer
Water Public
New Construction No
Schools
Elementary Schools Findley Oaks
Middle Schools River Trail
High Schools Northview
Others
Senior Community no
Special Listing Condition None
Read Less Info
Want to know what your home might be worth? Contact us for a FREE valuation!

Our team is ready to help you sell your home for the highest possible price ASAP

Bought with Crye-Leike, Realtors
"My job is to find and attract mastery-based agents to the office, protect the culture, and make sure everyone is happy! "






