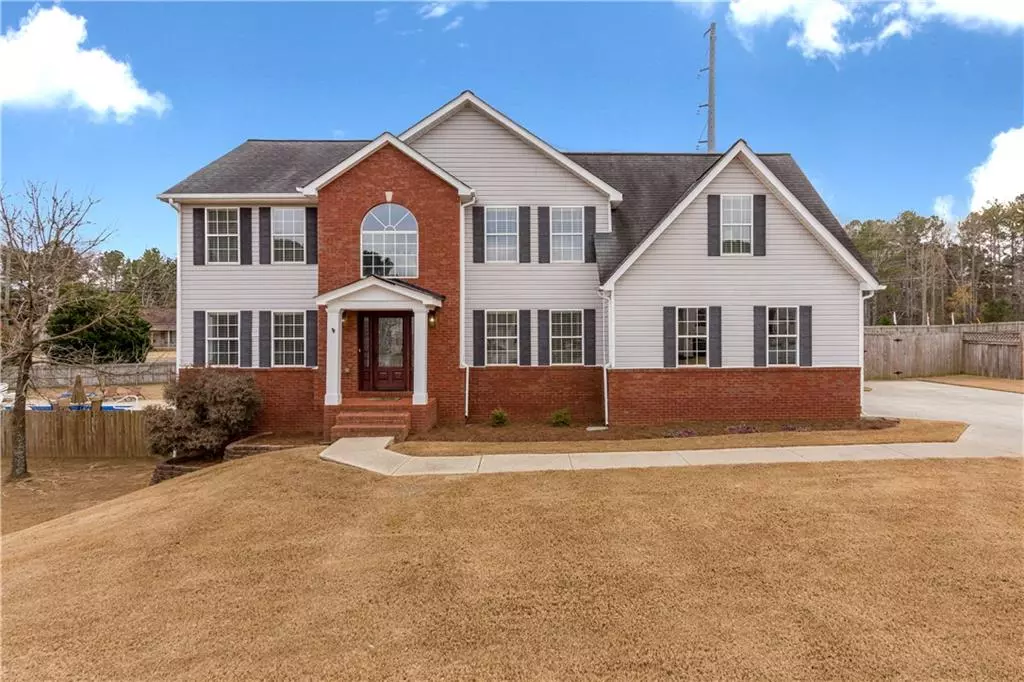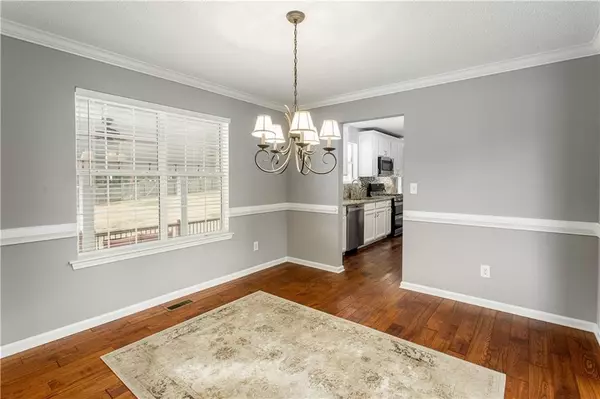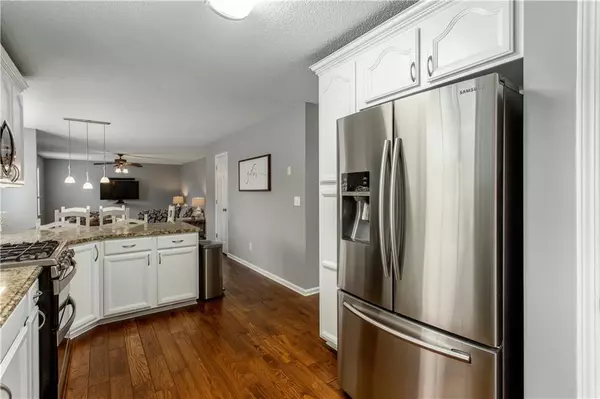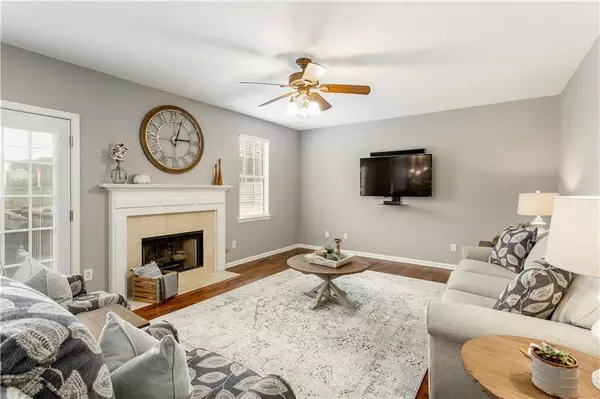For more information regarding the value of a property, please contact us for a free consultation.
5 Beds
4 Baths
2,822 SqFt
SOLD DATE : 01/10/2020
Key Details
Property Type Single Family Home
Sub Type Single Family Residence
Listing Status Sold
Purchase Type For Sale
Square Footage 2,822 sqft
Price per Sqft $111
Subdivision Silvergrass
MLS Listing ID 6649162
Sold Date 01/10/20
Style Traditional
Bedrooms 5
Full Baths 4
Construction Status Resale
HOA Fees $200
HOA Y/N Yes
Originating Board FMLS API
Year Built 2002
Annual Tax Amount $3,075
Tax Year 2019
Lot Size 0.770 Acres
Acres 0.77
Property Description
5BR/4BA, 2,822 sq ft plus full finished basement, side entry double car garage, ¾ acre lot and fenced back yard with an in-ground 18x36 salt water swimming pool. 4 bedrooms upstairs including master. Additional guest bedroom on the main with a full bath or could be used as an office. Incredibly maintained with tons of upgrades including convection double oven & convection microwave, custom cabinets w/ pullout drawers, hardwood flooring, covered rear porch & open deck, newer HVAC systems, foam sprayed insulation in attic. Basement includes a full bathroom, a media room with large built in flat screen TV, a kitchenette with a custom bar, high end bar stools, flat screen TV and a mini fridge and microwave. Great space for entertaining with door leading out to the fenced back yard and swimming pool. Home includes 3 flat screen TVs total. Additional furnishings are negotiable as homeowner is downsizing and willing to part with some exceptional pieces.
Yard is professionally maintained and has great curb appeal. New pool liner just installed. Homeowner is leaving all pool furniture, propane heater and rockers with full price offer. Home also has a 12x20 outbuilding with a loft area for tons of storage. Great subdivision with 2 small community lakes. This home is incredible throughout and will not disappoint!
Location
State GA
County Paulding
Area 191 - Paulding County
Lake Name None
Rooms
Bedroom Description Oversized Master, Sitting Room
Other Rooms Outbuilding
Basement Daylight, Finished, Finished Bath, Full, Interior Entry
Main Level Bedrooms 1
Dining Room Separate Dining Room
Interior
Interior Features Entrance Foyer 2 Story, High Ceilings 9 ft Main, High Speed Internet, Walk-In Closet(s), Wet Bar
Heating Central, Forced Air, Natural Gas, Zoned
Cooling Ceiling Fan(s), Central Air
Flooring Carpet, Ceramic Tile, Hardwood
Fireplaces Number 2
Fireplaces Type Keeping Room, Master Bedroom
Window Features Insulated Windows
Appliance Dishwasher, Double Oven, Gas Range, Gas Water Heater, Microwave, Refrigerator
Laundry Laundry Room
Exterior
Exterior Feature Private Yard, Storage
Parking Features Driveway, Garage, Garage Door Opener, Garage Faces Side, Kitchen Level, Level Driveway
Garage Spaces 2.0
Fence Back Yard, Fenced, Privacy, Wood
Pool In Ground, Vinyl
Community Features Homeowners Assoc, Lake, Near Schools, Near Shopping, Sidewalks, Street Lights
Utilities Available Cable Available, Electricity Available, Natural Gas Available, Phone Available, Underground Utilities, Water Available
Waterfront Description None
View Other
Roof Type Composition
Street Surface Paved
Accessibility None
Handicap Access None
Porch Covered, Deck, Rear Porch
Total Parking Spaces 2
Building
Lot Description Back Yard, Front Yard, Landscaped, Level
Story Three Or More
Sewer Septic Tank
Water Public
Architectural Style Traditional
Level or Stories Three Or More
Structure Type Brick Front, Vinyl Siding
New Construction No
Construction Status Resale
Schools
Elementary Schools Roland W. Russom
Middle Schools East Paulding
High Schools East Paulding
Others
Senior Community no
Restrictions true
Tax ID 051588
Special Listing Condition None
Read Less Info
Want to know what your home might be worth? Contact us for a FREE valuation!

Our team is ready to help you sell your home for the highest possible price ASAP

Bought with RKJ Designs, LLC.
"My job is to find and attract mastery-based agents to the office, protect the culture, and make sure everyone is happy! "






