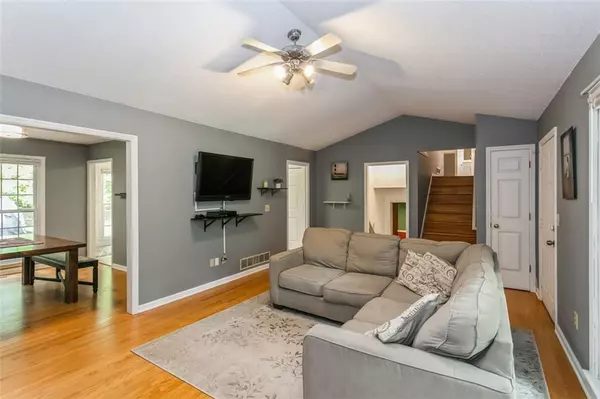For more information regarding the value of a property, please contact us for a free consultation.
3 Beds
2 Baths
1,811 SqFt
SOLD DATE : 09/22/2021
Key Details
Property Type Single Family Home
Sub Type Single Family Residence
Listing Status Sold
Purchase Type For Sale
Square Footage 1,811 sqft
Price per Sqft $144
Subdivision Forest Glen
MLS Listing ID 6936471
Sold Date 09/22/21
Style Traditional
Bedrooms 3
Full Baths 2
Construction Status Resale
HOA Y/N No
Originating Board FMLS API
Year Built 1988
Annual Tax Amount $2,284
Tax Year 2020
Lot Size 0.640 Acres
Acres 0.64
Property Description
Enter into your "new" home from the rocking chair front porch where you can sip coffee, tea,
lemonade and listen to the birds. As you come through the front door you are greeted by an
oversized family room with vaulted ceilings, recent gleaming hardwoods, and a brick fireplace. Turn
right to the separate dining room that overlooks the family room and the back yard oasis with
mature hardwoods and other landscaping, privacy and, most of all, is a truly serene setting.. The
tiled kitchen has an upgraded range, pantry, and exits out to the deck and mostly level back yard.
T The downstairs is completely tiled and includes laundry room and an exit to the back yard.
Possibilities exist for a media room, office, playroom, or craft room.. Your choice. Home sits back
from the road so driveway provides lots of parking. New double paned windows (2015) and hvac (top
notch Carrier-2014)). Quiet neighborhood in close proximity to shopping and great schools.
Location
State GA
County Cobb
Area 72 - Cobb-West
Lake Name None
Rooms
Bedroom Description None
Other Rooms None
Basement None
Dining Room Separate Dining Room
Interior
Interior Features Cathedral Ceiling(s), Walk-In Closet(s)
Heating Forced Air, Natural Gas
Cooling Ceiling Fan(s), Central Air
Flooring Ceramic Tile, Hardwood
Fireplaces Number 1
Fireplaces Type Gas Starter
Window Features Insulated Windows
Appliance Dishwasher, Electric Range, Refrigerator, Gas Water Heater, Range Hood, Washer, Self Cleaning Oven
Laundry Laundry Room, Lower Level
Exterior
Exterior Feature None
Parking Features Attached, Garage Door Opener, Drive Under Main Level, Driveway, Garage, Level Driveway, Garage Faces Front
Garage Spaces 2.0
Fence Back Yard
Pool None
Community Features Near Schools, Near Shopping
Utilities Available Cable Available, Electricity Available, Natural Gas Available, Phone Available, Water Available, Underground Utilities
View Other
Roof Type Composition, Ridge Vents, Shingle
Street Surface Asphalt
Accessibility None
Handicap Access None
Porch Covered, Deck, Front Porch
Total Parking Spaces 2
Building
Lot Description Back Yard, Wooded, Private
Story Multi/Split
Sewer Septic Tank
Water Public
Architectural Style Traditional
Level or Stories Multi/Split
Structure Type Frame
New Construction No
Construction Status Resale
Schools
Elementary Schools Powder Springs
Middle Schools Cooper
High Schools Mceachern
Others
Senior Community no
Restrictions false
Tax ID 19110400170
Ownership Fee Simple
Special Listing Condition None
Read Less Info
Want to know what your home might be worth? Contact us for a FREE valuation!

Our team is ready to help you sell your home for the highest possible price ASAP

Bought with Your Home Sold Guaranteed Realty, LLC.
"My job is to find and attract mastery-based agents to the office, protect the culture, and make sure everyone is happy! "






