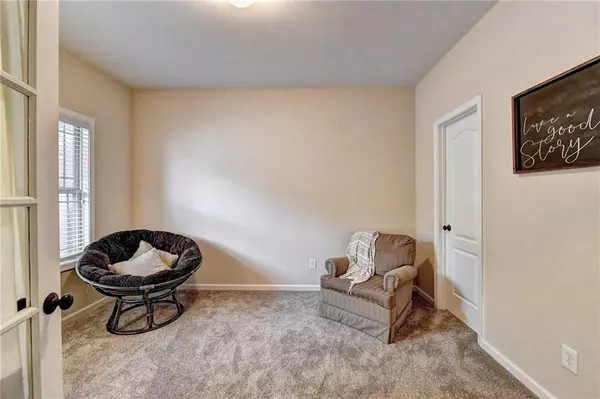For more information regarding the value of a property, please contact us for a free consultation.
4 Beds
3 Baths
2,203 SqFt
SOLD DATE : 10/29/2021
Key Details
Property Type Single Family Home
Sub Type Single Family Residence
Listing Status Sold
Purchase Type For Sale
Square Footage 2,203 sqft
Price per Sqft $165
Subdivision Township At Mulberry Park
MLS Listing ID 6946636
Sold Date 10/29/21
Style Traditional
Bedrooms 4
Full Baths 3
Construction Status Resale
HOA Fees $565
HOA Y/N Yes
Originating Board FMLS API
Year Built 2007
Annual Tax Amount $3,049
Tax Year 2020
Lot Size 8,712 Sqft
Acres 0.2
Property Description
MUST SEE home in Township at Mulberry Park! This beautiful and well-maintained home has a guest room or potential enclosed office space or playroom, along with a full bathroom on the main level. Gorgeous hardwoods and spacious kitchen that overlook the formal dining room and living room - overall a warm and cozy gathering and entertaining space! Cute, custom wall mounted desk and shelves underneath the stairs makes a great space for kids to do schoolwork. Very size-able, Life Proof carpeted bedrooms on the upper level - one of which boasts well crafted, custom built-in shelves! Super functional laundry room with additional, custom built cabinetry and shelf. Last but not least, step outdoors to the lush and green backyard highlighted by an amazing, custom built wooden pergola, floating deck, patio seating area and additional seating area on the two-tiered retaining wall and play area/sandbox! Come be a part of this golf cart community with lots of walking paths or walk/run on the nearby trail along the Mulberry River! Awesome location right off of Hwy 211, easily accessible from I-85, in the quickly growing area of Braselton nearby TONS of dining, retail, medical centers, and Chateau Elan Winery and golf course and Reunion Country Club!
Location
State GA
County Jackson
Area 291 - Jackson County
Lake Name None
Rooms
Bedroom Description None
Other Rooms None
Basement None
Main Level Bedrooms 1
Dining Room Open Concept, Separate Dining Room
Interior
Interior Features Double Vanity, Entrance Foyer, Walk-In Closet(s)
Heating Central
Cooling Ceiling Fan(s), Central Air
Flooring Carpet, Ceramic Tile, Hardwood
Fireplaces Number 1
Fireplaces Type Family Room, Great Room, Living Room
Window Features Insulated Windows
Appliance Dishwasher, Disposal, Dryer, Electric Oven, Electric Range, Microwave, Refrigerator, Washer
Laundry In Hall, Upper Level
Exterior
Exterior Feature None
Parking Features Garage, Garage Door Opener, Garage Faces Front, Level Driveway
Garage Spaces 2.0
Fence None
Pool None
Community Features Fitness Center, Homeowners Assoc, Near Shopping, Playground, Pool, Street Lights, Tennis Court(s)
Utilities Available Cable Available, Electricity Available, Phone Available, Sewer Available, Water Available
View Other
Roof Type Shingle
Street Surface Asphalt, Paved
Accessibility None
Handicap Access None
Porch Deck, Front Porch, Patio
Total Parking Spaces 2
Building
Lot Description Back Yard, Landscaped, Wooded
Story Two
Sewer Public Sewer
Water Public
Architectural Style Traditional
Level or Stories Two
Structure Type Cement Siding, Stone
New Construction No
Construction Status Resale
Schools
Elementary Schools West Jackson
Middle Schools West Jackson
High Schools Jackson County Comprehensive
Others
HOA Fee Include Swim/Tennis
Senior Community no
Restrictions false
Tax ID 123A 058
Special Listing Condition None
Read Less Info
Want to know what your home might be worth? Contact us for a FREE valuation!

Our team is ready to help you sell your home for the highest possible price ASAP

Bought with Redfin Corporation
"My job is to find and attract mastery-based agents to the office, protect the culture, and make sure everyone is happy! "






