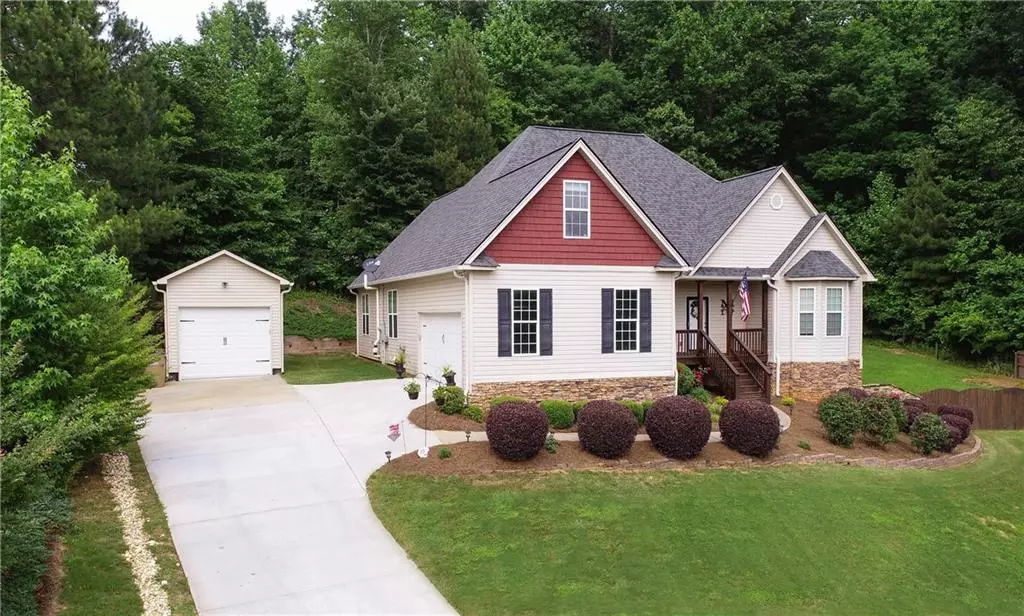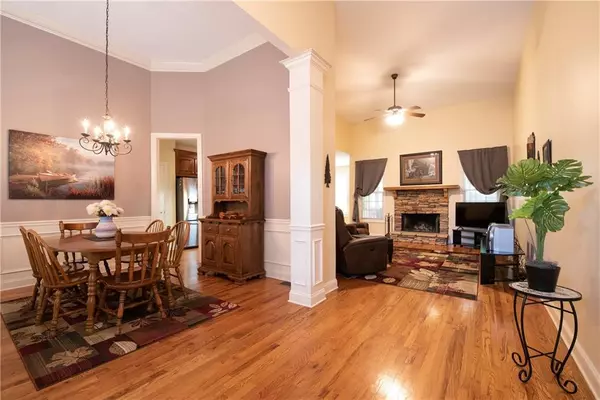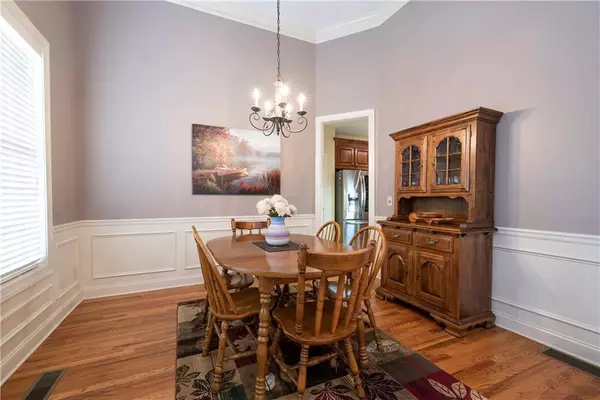For more information regarding the value of a property, please contact us for a free consultation.
4 Beds
2 Baths
4,093 SqFt
SOLD DATE : 10/22/2021
Key Details
Property Type Single Family Home
Sub Type Single Family Residence
Listing Status Sold
Purchase Type For Sale
Square Footage 4,093 sqft
Price per Sqft $102
Subdivision Creekside At Monarch Ridge
MLS Listing ID 6929043
Sold Date 10/22/21
Style Traditional
Bedrooms 4
Full Baths 2
Construction Status Resale
HOA Fees $200
HOA Y/N Yes
Originating Board FMLS API
Year Built 2006
Annual Tax Amount $3,217
Tax Year 2020
Lot Size 0.630 Acres
Acres 0.63
Property Description
Wow! Storage galore in this beautiful home's mostly finished walk-out basement plus large unfinished storage room and a stubbed in bathroom! If that is not enough, consider the two car attached garage plus a one car detached garage! Need a main floor owners suite plus a main floor laundry? You got it!
How about a perfect screened in back porch to watch the birds in the trees directly across from your paver patio? Yes you can! Not to mention a modern kitchen where all the stainless steel appliances stay with the home including the new dishwasher and new range/stove! Washer and dryer also convey! When you also consider the two other main floor bedrooms (one currently being used as an office), the large sitting room and a living room with a wood burning fireplace, this home is a winner! Can't forget to mention the bonus fourth bedroom upstairs! Great location, close to groceries, shopping, hospital, marina and Lake Lanier boat ramp!
Location
State GA
County Hall
Area 262 - Hall County
Lake Name None
Rooms
Bedroom Description Master on Main
Other Rooms Garage(s)
Basement Daylight, Exterior Entry, Finished, Interior Entry
Main Level Bedrooms 3
Dining Room Separate Dining Room
Interior
Interior Features Double Vanity, High Ceilings 10 ft Main, His and Hers Closets, Walk-In Closet(s)
Heating Central
Cooling Ceiling Fan(s), Central Air
Flooring Carpet, Ceramic Tile, Hardwood
Fireplaces Number 1
Fireplaces Type Family Room
Window Features Insulated Windows
Appliance Dishwasher, Dryer, Electric Oven, Electric Range, Microwave, Refrigerator, Washer
Laundry In Hall, Main Level
Exterior
Exterior Feature Private Yard, Storage
Parking Features Attached, Detached, Garage, Kitchen Level
Garage Spaces 3.0
Fence Back Yard
Pool None
Community Features None
Utilities Available Cable Available, Electricity Available, Water Available
View Rural
Roof Type Shingle
Street Surface Asphalt
Accessibility None
Handicap Access None
Porch Covered, Deck, Screened
Total Parking Spaces 3
Building
Lot Description Back Yard, Landscaped, Private
Story Two
Sewer Septic Tank
Water Public
Architectural Style Traditional
Level or Stories Two
Structure Type Cement Siding
New Construction No
Construction Status Resale
Schools
Elementary Schools Lanier
Middle Schools Chestatee
High Schools Chestatee
Others
Senior Community no
Restrictions false
Tax ID 10077A000082
Special Listing Condition None
Read Less Info
Want to know what your home might be worth? Contact us for a FREE valuation!

Our team is ready to help you sell your home for the highest possible price ASAP

Bought with Anchor Real Estate Advisors, LLC
"My job is to find and attract mastery-based agents to the office, protect the culture, and make sure everyone is happy! "






