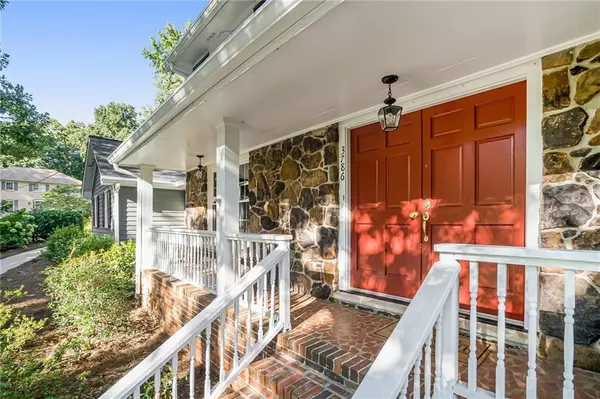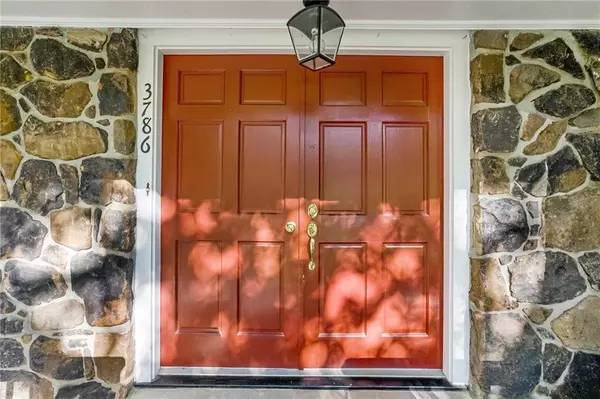For more information regarding the value of a property, please contact us for a free consultation.
6 Beds
4 Baths
3,048 SqFt
SOLD DATE : 10/08/2021
Key Details
Property Type Single Family Home
Sub Type Single Family Residence
Listing Status Sold
Purchase Type For Sale
Square Footage 3,048 sqft
Price per Sqft $164
Subdivision Northlake Creek
MLS Listing ID 6937431
Sold Date 10/08/21
Style Traditional
Bedrooms 6
Full Baths 4
Construction Status Resale
HOA Y/N No
Originating Board FMLS API
Year Built 1973
Annual Tax Amount $4,958
Tax Year 2021
Lot Size 0.400 Acres
Acres 0.4
Property Description
Come see this beautiful home which offers 3 separate living spaces on the main floor to gather with your family and friends. You can also enjoy the quiet deck or retreat to the cool, well-lit finished basement area. Northlake Creek is a walking community, a “front yard” neighborhood to meet and greet. This house boasts new roof and gutters this summer. Updated double pane windows and tankless water heater for your comfort & to save energy. The basement can be converted to an in-law suite (already has full bath and private entrance). Kitchen has double ovens & plenty of space for cooking plus an eat-in area. There is a “landing zone” with a large closet which is an entry located between the garage, deck, den and laundry room. And see that huge laundry room on main with a window and a separate mud room door. This house has several options for a work at home – currently one of the bedrooms is used as an office. Hardwood floors and LVT on main; new LVT in basement. Lots of storage in the basement and the outdoor building. Note that both the drain line and the sewer line have been replaced. Close to the vibrant, downtown Tucker with many community events and restaurants. Easy access to I-285, I-85, Emory, CDC, Decatur and more.
Location
State GA
County Dekalb
Area 41 - Dekalb-East
Lake Name None
Rooms
Other Rooms Outbuilding
Basement Daylight, Exterior Entry, Finished, Finished Bath, Interior Entry, Unfinished
Main Level Bedrooms 1
Dining Room Separate Dining Room
Interior
Interior Features Double Vanity, Entrance Foyer, Low Flow Plumbing Fixtures, Walk-In Closet(s)
Heating Central, Forced Air, Natural Gas
Cooling Central Air
Flooring Carpet, Hardwood, Vinyl
Fireplaces Number 1
Fireplaces Type Family Room
Window Features Insulated Windows
Appliance Dishwasher, Disposal, Double Oven, Dryer, Electric Oven, Gas Water Heater, Microwave, Refrigerator, Tankless Water Heater, Washer
Laundry Main Level, Mud Room
Exterior
Exterior Feature Private Yard
Parking Features Attached, Garage, Garage Door Opener
Garage Spaces 2.0
Fence None
Pool None
Community Features Near Schools, Near Shopping, Park, Playground, Pool, Public Transportation, Tennis Court(s)
Utilities Available Cable Available, Electricity Available, Natural Gas Available, Sewer Available, Water Available
View Other
Roof Type Composition
Street Surface Asphalt
Accessibility None
Handicap Access None
Porch Covered, Deck, Front Porch
Total Parking Spaces 2
Building
Lot Description Back Yard, Corner Lot, Sloped
Story Two
Sewer Public Sewer
Water Public
Architectural Style Traditional
Level or Stories Two
Structure Type Frame
New Construction No
Construction Status Resale
Schools
Elementary Schools Midvale
Middle Schools Tucker
High Schools Tucker
Others
Senior Community no
Restrictions false
Tax ID 18 227 05 012
Ownership Fee Simple
Special Listing Condition None
Read Less Info
Want to know what your home might be worth? Contact us for a FREE valuation!

Our team is ready to help you sell your home for the highest possible price ASAP

Bought with Non FMLS Member
"My job is to find and attract mastery-based agents to the office, protect the culture, and make sure everyone is happy! "






