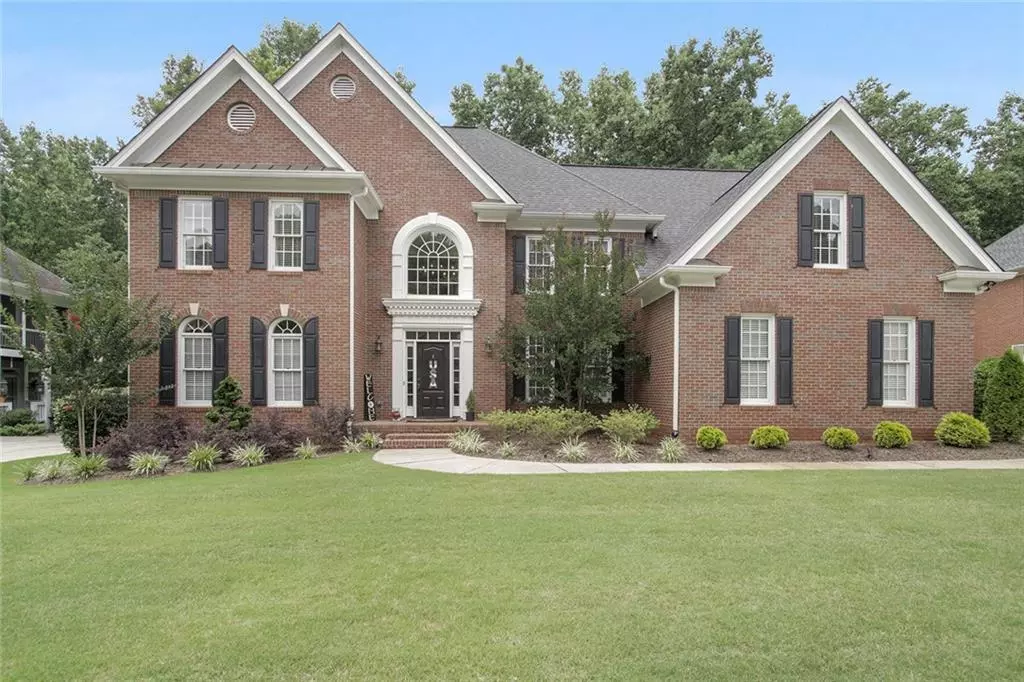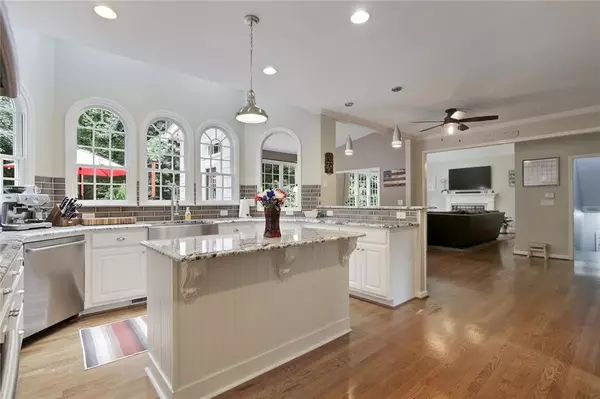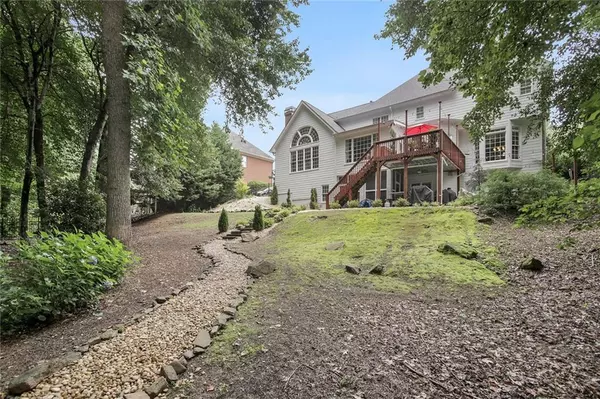For more information regarding the value of a property, please contact us for a free consultation.
5 Beds
4 Baths
4,627 SqFt
SOLD DATE : 10/08/2021
Key Details
Property Type Single Family Home
Sub Type Single Family Residence
Listing Status Sold
Purchase Type For Sale
Square Footage 4,627 sqft
Price per Sqft $129
Subdivision Apalachee Farms
MLS Listing ID 6907944
Sold Date 10/08/21
Style Traditional
Bedrooms 5
Full Baths 4
Construction Status Resale
HOA Fees $800
HOA Y/N Yes
Originating Board FMLS API
Year Built 2000
Annual Tax Amount $5,848
Tax Year 2018
Lot Size 0.570 Acres
Acres 0.57
Property Description
Immaculate Executive Home and Retreat. Beyond move-in ready! The two-story foyer welcomes you with a palladium window highlighting the gracious staircase and custom domed ceiling. Mainfloor has post finish hardwood floors - transom and palladium windows accents throughout. Formal spacious living room and separate massive dining room for 12+ . The kitchen is beyond delightful and well-appointed with higher caliber stainless steel appliances dbl oven, gas cooktop, and farm sink. Plenty of counterspace including island and breakfast bar topped with stunning granite. The two skylights and tall palladium windows make it bright and cheerful. This amazing kitchen overlooks a separate breakfast room, deck, and 2 story family rm with cathedral ceiling. Its massive fireplace and palladium window overseeing backyard, creek, woods & golf course. Backstairs to the 2nd floor. 3 car garage has polished concrete floors and storage systems. A guest bedroom and full bath complete the main floor. Upstairs is the beyond massive owners ensuite with trayed ceiling. Bath has separate vanities, jetted tub with custom window, large separate shower, and a large “L” shaped walk-in closet. Second ensuite, two bedrooms with jack-n-jill bath, and laundry room. Terrace level w/large playroom, secure gun room, and large unfinished spaces for expansion. Outside has screened porch, covered patio, and lush smokeless firepit area. Custom hardscapes, creek, woods, & plenty of room for kids playscape, Retreat Feel. Golf course lot, Amenities include 8 tennis courts, 2 pickleball courts, 4 Pools, hot tub, fitness center, picnic pavilion, gazebo, children's playground, tennis center, and a magnificent clubhouse.
Location
State GA
County Gwinnett
Area 63 - Gwinnett County
Lake Name None
Rooms
Bedroom Description Oversized Master
Other Rooms None
Basement Bath/Stubbed, Daylight, Exterior Entry, Full, Interior Entry, Unfinished
Main Level Bedrooms 1
Dining Room Seats 12+, Separate Dining Room
Interior
Interior Features Bookcases, Cathedral Ceiling(s), Disappearing Attic Stairs, Entrance Foyer, Entrance Foyer 2 Story, High Ceilings 10 ft Main, High Speed Internet, Low Flow Plumbing Fixtures, Tray Ceiling(s), Walk-In Closet(s)
Heating Electric, Forced Air, Natural Gas
Cooling Ceiling Fan(s), Central Air
Flooring Carpet, Hardwood
Fireplaces Number 1
Fireplaces Type Factory Built, Family Room, Gas Log, Gas Starter
Window Features Insulated Windows
Appliance Dishwasher, Disposal, Double Oven, ENERGY STAR Qualified Appliances, Gas Range, Gas Water Heater, Microwave, Self Cleaning Oven
Laundry Laundry Room, Upper Level
Exterior
Exterior Feature Garden, Rear Stairs
Parking Features Assigned, Garage, Garage Door Opener, Garage Faces Side, Level Driveway
Garage Spaces 3.0
Fence Back Yard, Fenced
Pool None
Community Features Clubhouse, Fitness Center, Golf, Homeowners Assoc, Playground, Pool, Sidewalks, Street Lights, Swim Team, Tennis Court(s)
Utilities Available Cable Available, Underground Utilities
Waterfront Description None
View Other
Roof Type Composition, Ridge Vents
Street Surface Paved
Accessibility Accessible Entrance
Handicap Access Accessible Entrance
Porch Deck, Front Porch, Patio
Total Parking Spaces 3
Building
Lot Description Landscaped, On Golf Course, Private, Wooded
Story Two
Sewer Public Sewer
Water Public
Architectural Style Traditional
Level or Stories Two
Structure Type Brick 3 Sides, Cement Siding
New Construction No
Construction Status Resale
Schools
Elementary Schools Dacula
Middle Schools Dacula
High Schools Dacula
Others
HOA Fee Include Swim/Tennis
Senior Community no
Restrictions false
Tax ID R2001D294
Financing yes
Special Listing Condition None
Read Less Info
Want to know what your home might be worth? Contact us for a FREE valuation!

Our team is ready to help you sell your home for the highest possible price ASAP

Bought with Harry Norman Realtors
"My job is to find and attract mastery-based agents to the office, protect the culture, and make sure everyone is happy! "






