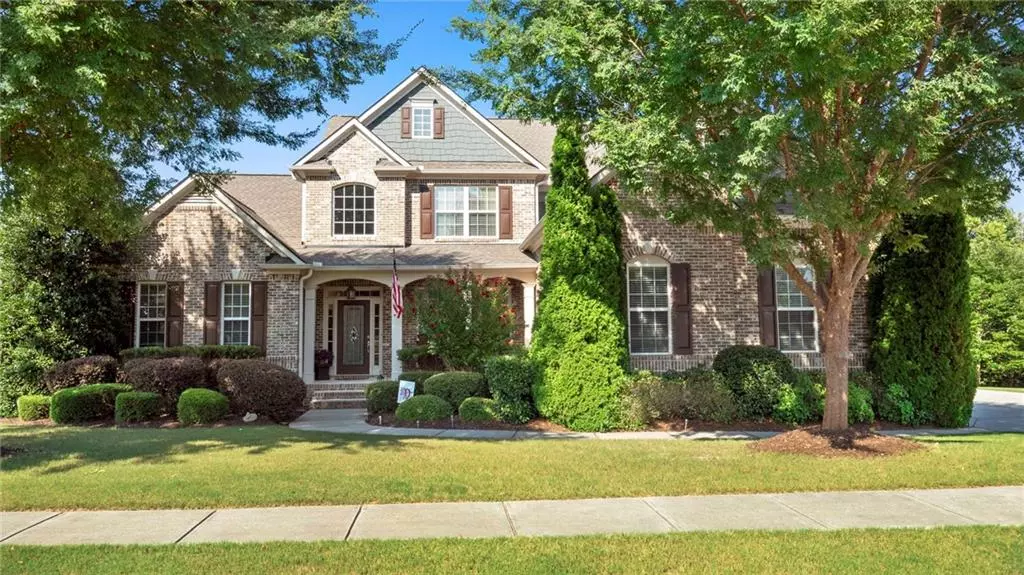For more information regarding the value of a property, please contact us for a free consultation.
5 Beds
4.5 Baths
3,611 SqFt
SOLD DATE : 11/13/2019
Key Details
Property Type Single Family Home
Sub Type Single Family Residence
Listing Status Sold
Purchase Type For Sale
Square Footage 3,611 sqft
Price per Sqft $103
Subdivision The Falls Of Braselton
MLS Listing ID 6602712
Sold Date 11/13/19
Style Craftsman, Traditional
Bedrooms 5
Full Baths 4
Half Baths 1
Construction Status Resale
HOA Fees $600
HOA Y/N No
Originating Board FMLS API
Year Built 2006
Annual Tax Amount $3,548
Tax Year 2018
Lot Size 0.297 Acres
Acres 0.297
Property Description
One of the VERY few Executives Homes built in The Falls of Braselton! *Fresh Paint Inside & Out*Gourmet Kitchen w/Keeping Room*Backyard is a private OUTDOOR OASIS*Basements boasts extra tall ceilings*UPGRADED trim package throughout*Newer Roof*Raised media room! *Master on the Main*Double doors and Extra high ceilings in the basement In the middle of it all and along the Braselton Life Path, where you can golf cart to Chick-Fil-A, Longhorns, Northeast Georgia Medical Center and so many salons and medical offices.
Location
State GA
County Barrow
Area 301 - Barrow County
Lake Name None
Rooms
Bedroom Description Master on Main, Oversized Master
Other Rooms None
Basement Bath/Stubbed, Boat Door, Daylight, Exterior Entry, Full, Interior Entry
Main Level Bedrooms 1
Dining Room Seats 12+, Separate Dining Room
Interior
Interior Features Bookcases, Double Vanity, Entrance Foyer, High Ceilings 9 ft Main
Heating Forced Air, Heat Pump, Natural Gas
Cooling Ceiling Fan(s), Central Air
Flooring Hardwood
Fireplaces Number 2
Fireplaces Type Double Sided, Factory Built, Gas Log, Gas Starter
Window Features Insulated Windows
Appliance Dishwasher, Disposal, Double Oven, ENERGY STAR Qualified Appliances, Gas Oven, Gas Range, Gas Water Heater, Indoor Grill, Microwave
Laundry Laundry Room, Main Level
Exterior
Exterior Feature Balcony, Garden
Parking Features Attached, Garage, Garage Door Opener, Kitchen Level
Fence None
Pool None
Community Features Business Center, Clubhouse, Homeowners Assoc, Near Schools, Near Shopping, Near Trails/Greenway, Playground, Pool
Utilities Available Electricity Available, Phone Available, Sewer Available, Underground Utilities, Water Available
Waterfront Description None
View Other
Roof Type Composition, Shingle
Street Surface Asphalt
Accessibility None
Handicap Access None
Porch Deck, Front Porch
Building
Lot Description Back Yard, Level, Wooded
Story Three Or More
Sewer Public Sewer
Water Public
Architectural Style Craftsman, Traditional
Level or Stories Three Or More
Structure Type Brick Front, Cement Siding
New Construction No
Construction Status Resale
Schools
Elementary Schools Bramlett
Middle Schools Russell
High Schools Winder-Barrow
Others
Senior Community no
Restrictions false
Tax ID BR018A 216
Financing no
Special Listing Condition None
Read Less Info
Want to know what your home might be worth? Contact us for a FREE valuation!

Our team is ready to help you sell your home for the highest possible price ASAP

Bought with Southern Classic Realtors
"My job is to find and attract mastery-based agents to the office, protect the culture, and make sure everyone is happy! "






