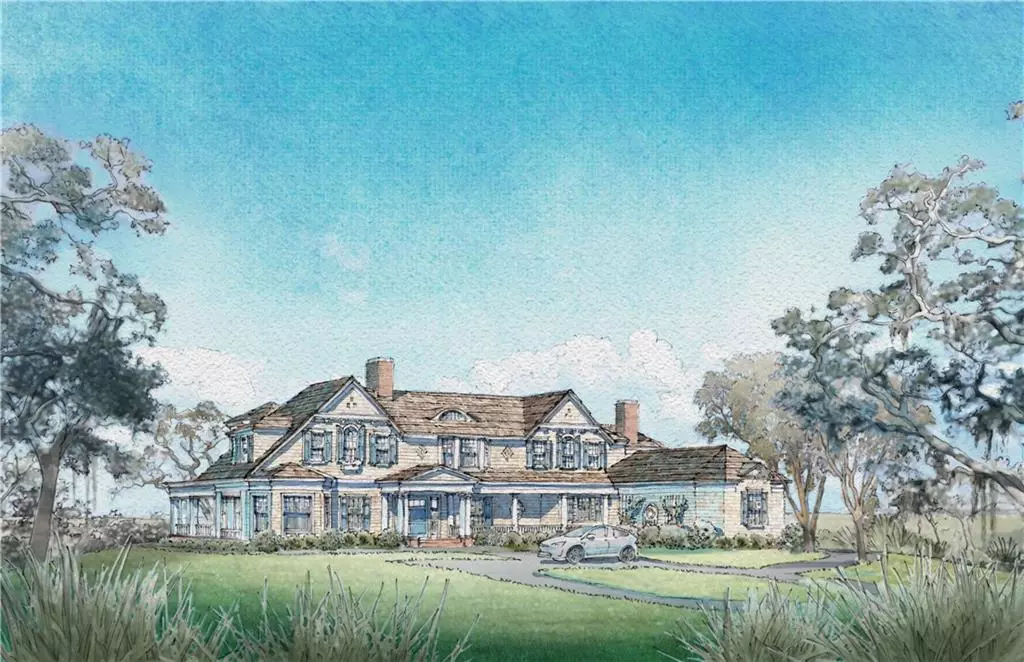
4 Beds
5.5 Baths
7,736 SqFt
4 Beds
5.5 Baths
7,736 SqFt
Key Details
Property Type Single Family Home
Sub Type Single Family Residence
Listing Status Active
Purchase Type For Sale
Square Footage 7,736 sqft
Price per Sqft $3,877
Subdivision St Simons Island
MLS Listing ID 7340298
Style Cape Cod,European,Traditional
Bedrooms 4
Full Baths 5
Half Baths 1
Construction Status Under Construction
HOA Y/N No
Originating Board First Multiple Listing Service
Year Built 2024
Annual Tax Amount $15,101
Tax Year 2023
Lot Size 2.131 Acres
Acres 2.131
Property Description
Location
State GA
County Glynn
Lake Name None
Rooms
Bedroom Description Other
Other Rooms None
Basement None
Dining Room Seats 12+, Separate Dining Room
Interior
Interior Features Bookcases, Coffered Ceiling(s), Crown Molding, Elevator, Entrance Foyer, High Ceilings 10 ft Main, High Ceilings 10 ft Upper, His and Hers Closets, Permanent Attic Stairs, Wet Bar
Heating Central, Forced Air, Natural Gas, Zoned
Cooling Central Air, Electric, Zoned
Flooring Hardwood, Stone
Fireplaces Number 5
Fireplaces Type Family Room, Living Room, Other Room, Outside
Window Features Insulated Windows,Storm Window(s)
Appliance Dishwasher, Disposal, Double Oven, Dryer, Gas Range, Microwave, Refrigerator, Washer
Laundry Laundry Room, Main Level, Upper Level
Exterior
Exterior Feature Garden, Gas Grill, Private Yard, Tennis Court(s)
Garage Attached, Garage, Kitchen Level
Garage Spaces 3.0
Fence Front Yard
Pool Gunite, Heated, In Ground, Salt Water
Community Features Airport/Runway, Country Club, Fishing, Gated, Golf, Marina, Near Shopping, Pickleball, Restaurant
Utilities Available Cable Available, Electricity Available, Natural Gas Available, Phone Available, Water Available
Waterfront Description Marsh,Waterfront
View Golf Course, Marina, Water
Roof Type Shingle
Street Surface Asphalt
Accessibility Accessible Elevator Installed
Handicap Access Accessible Elevator Installed
Porch Covered, Front Porch, Rear Porch
Private Pool false
Building
Lot Description Back Yard, Cul-De-Sac, Front Yard, Landscaped, Level, Private
Story Two
Foundation Combination
Sewer Septic Tank
Water Public
Architectural Style Cape Cod, European, Traditional
Level or Stories Two
Structure Type Shingle Siding
New Construction No
Construction Status Under Construction
Schools
Elementary Schools St. Simons
Middle Schools Glynn
High Schools Glynn Academy
Others
HOA Fee Include Security
Senior Community no
Restrictions true
Tax ID 0411179
Financing no
Special Listing Condition None


"My job is to find and attract mastery-based agents to the office, protect the culture, and make sure everyone is happy! "






